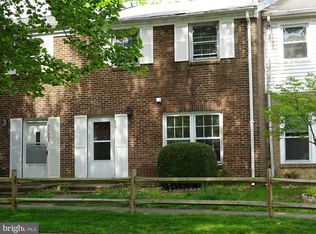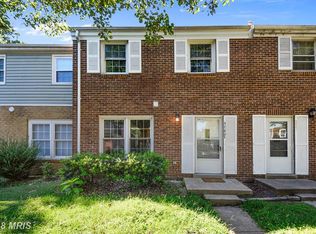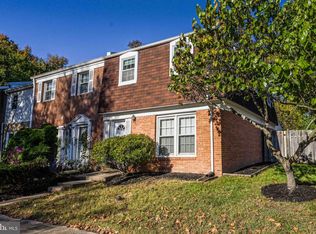This cute 3 bedroom, 1.5 bathroom townhouse needs a little TLC. Priced with repairs needed in mind. Good investment opportunity. Fenced back yard with private patio and outdoor storage room. Separate dining room off galley kitchen and large L-shaped living room. Close to Quantico and easy access to I-95. *****BRING ALL OFFERS*****
This property is off market, which means it's not currently listed for sale or rent on Zillow. This may be different from what's available on other websites or public sources.


