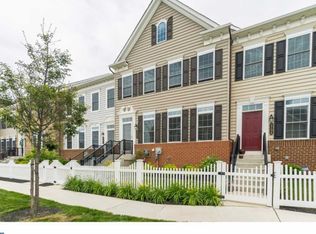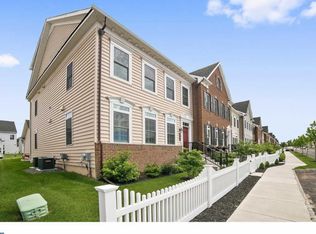This four bedroom, four and a half bath end unit smart home features including; 9 foot ceilings, beautiful hardwood floors, a large open kitchen with 42" cabinets, granite tops, tile backsplash and SS appliances, a gas fireplace in the Living Room and a formal Dining Room on the first floor. Upstairs, the primary bedroom has an en-suite bath with dual showerheads, tray ceiling, walk-in closet and two additional bedrooms share the hall bath. Laundry is conveniently located on the second floor. The third floor features a large fourth bedroom (loft style) with en-suite bath, walk-in closet and a balcony. The finished basement has an office (possible 5th bedroom), separated from the rest of the basement by French doors, a full bath and a large home theatre room with a 13' screen, wet bar, beautiful cabinetry, and wine fridge. This home also offers a two car detached garage, expanded private deck and has multiple cameras for security. Owner pays Heater Maintenance, Association dues such as Trash, Common Area Maintenance, Grass and Shrubbery Maintenance and Snow Removal. Tenant is responsible for Water, Sewer, Cable and Heating.
This property is off market, which means it's not currently listed for sale or rent on Zillow. This may be different from what's available on other websites or public sources.


