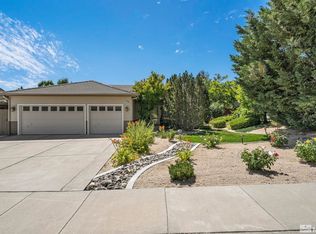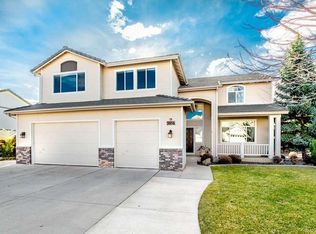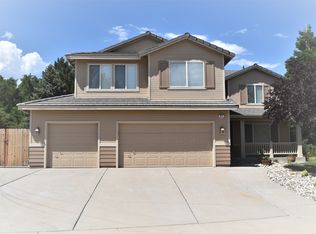Closed
$855,000
3796 Bellingham Dr, Reno, NV 89511
3beds
2,609sqft
Single Family Residence
Built in 1997
0.43 Acres Lot
$855,200 Zestimate®
$328/sqft
$3,494 Estimated rent
Home value
$855,200
$787,000 - $924,000
$3,494/mo
Zestimate® history
Loading...
Owner options
Explore your selling options
What's special
Bring all offers! Seller concessions available for a close of escrow in October. Great location! This home is just 5 minutes from 65 retail stores, 13 restaurants, schools, parks, a movie theater, and access to a major interstate. Not mention, the ski resorts 20 minutes up the hwy, stunning Lake Tahoe just 35 minutes away, and nearby hiking trails. Now about this extraordinary home...10's of thousands of dollars in xeriscape and paver work with thoughtful consideration of landscaping with beautiful stonework throughout. The backyard features a basketball court, multiple storage sheds, a brand new 15 thousand dollar hot tub, and room for at least a hundred guests to enjoy a summer BBQ. A wonderful blend of mature parklike landscape while still offering room to park a class A motorhome behind fencing. The home itself is absolutely "turn key" with an open and bright floorplan, 3 spacious bedrooms, 2.5 baths with custom tilework. All bedrooms featuring amazing closet built-ins and a built in dresser in the primary bedroom. The luxurious primary bedroom suite is open with vaulted ceilings and the primary bathroom has an extensive use of tilework throughout. The kitchen is fit for the gourmand with upgraded appliances and a wine refrigerator. The kitchen and family room are perfect for entertaining with direct access to an expansive patio area. Upstairs you are greeted with a bonus room/open office space with a built in desk/bedroom with murphy bed, cabinetry and shelving. The three car garage is adorned with plenty of cabinet and storage space while the man door leads out to a paver pad that can fit a full multiple recreational toys. The driveway has a paver apron to fit additional cars as well. A recreational enthusiasts dream! Get ready for Summer fun in a home made for entertaining!
Zillow last checked: 8 hours ago
Listing updated: December 24, 2025 at 10:28pm
Listed by:
George Hatjakes B.12285 775-815-7000,
Ferrari-Lund Real Estate Reno,
Amanda Hatjakes S.179097 775-544-1828,
Ferrari-Lund Real Estate Reno
Bought with:
Dave Lass, S.197317
Real Broker LLC
Source: NNRMLS,MLS#: 250052432
Facts & features
Interior
Bedrooms & bathrooms
- Bedrooms: 3
- Bathrooms: 3
- Full bathrooms: 2
- 1/2 bathrooms: 1
Heating
- Fireplace(s), Forced Air, Natural Gas
Cooling
- Central Air, Refrigerated
Appliances
- Included: Dishwasher, Disposal, Double Oven, Dryer, Gas Cooktop, Gas Range, Microwave, Washer
- Laundry: Cabinets, Laundry Area, Laundry Room, Shelves, Sink, Washer Hookup
Features
- Cathedral Ceiling(s), Ceiling Fan(s), High Ceilings, Kitchen Island, Pantry, Master Downstairs, Vaulted Ceiling(s), Walk-In Closet(s)
- Flooring: Carpet, Ceramic Tile, Travertine
- Windows: Double Pane Windows, Vinyl Frames, Window Coverings
- Has basement: No
- Number of fireplaces: 1
- Fireplace features: Gas
- Common walls with other units/homes: No Common Walls
Interior area
- Total structure area: 2,609
- Total interior livable area: 2,609 sqft
Property
Parking
- Total spaces: 6
- Parking features: Additional Parking, Garage, Garage Door Opener, Parking Pad, RV Access/Parking
- Garage spaces: 3
Features
- Levels: Two
- Stories: 2
- Patio & porch: Patio
- Pool features: None
- Has spa: Yes
- Spa features: Above Ground, Fiberglass, Heated, Private
- Fencing: Back Yard
- Has view: Yes
- View description: Mountain(s)
Lot
- Size: 0.43 Acres
- Features: Gentle Sloping, Landscaped, Level, Sprinklers In Front, Sprinklers In Rear
Details
- Additional structures: Shed(s), Storage
- Parcel number: 04983104
- Zoning: MDS
Construction
Type & style
- Home type: SingleFamily
- Property subtype: Single Family Residence
Materials
- HardiPlank Type
- Foundation: Crawl Space, Full Perimeter
- Roof: Pitched,Tile
Condition
- New construction: No
- Year built: 1997
Utilities & green energy
- Sewer: Public Sewer
- Water: Public
- Utilities for property: Cable Available, Electricity Connected, Internet Available, Internet Connected, Natural Gas Connected, Phone Connected, Sewer Connected, Water Connected, Underground Utilities, Water Meter Installed
Community & neighborhood
Security
- Security features: Smoke Detector(s)
Location
- Region: Reno
- Subdivision: Galena Terrace 2
HOA & financial
HOA
- Has HOA: Yes
- HOA fee: $210 annually
- Amenities included: Landscaping
- Services included: Maintenance Grounds
- Association name: Galena Terrace Landscape Association
Other
Other facts
- Listing terms: 1031 Exchange,Cash,Conventional,FHA,VA Loan
Price history
| Date | Event | Price |
|---|---|---|
| 12/24/2025 | Sold | $855,000-1.2%$328/sqft |
Source: | ||
| 12/3/2025 | Contingent | $865,000$332/sqft |
Source: | ||
| 10/3/2025 | Price change | $865,000-1.1%$332/sqft |
Source: | ||
| 9/12/2025 | Price change | $875,000-2.1%$335/sqft |
Source: | ||
| 8/22/2025 | Price change | $894,000-0.6%$343/sqft |
Source: | ||
Public tax history
| Year | Property taxes | Tax assessment |
|---|---|---|
| 2025 | $3,845 +3% | $162,406 +8.3% |
| 2024 | $3,734 +2.9% | $149,993 +0% |
| 2023 | $3,627 +3% | $149,977 +19.7% |
Find assessor info on the county website
Neighborhood: Galena
Nearby schools
GreatSchools rating
- 8/10Ted Hunsburger Elementary SchoolGrades: K-5Distance: 1.7 mi
- 7/10Marce Herz Middle SchoolGrades: 6-8Distance: 1.4 mi
- 7/10Galena High SchoolGrades: 9-12Distance: 0.4 mi
Schools provided by the listing agent
- Elementary: Hunsberger
- Middle: Marce Herz
- High: Galena
Source: NNRMLS. This data may not be complete. We recommend contacting the local school district to confirm school assignments for this home.
Get a cash offer in 3 minutes
Find out how much your home could sell for in as little as 3 minutes with a no-obligation cash offer.
Estimated market value
$855,200


