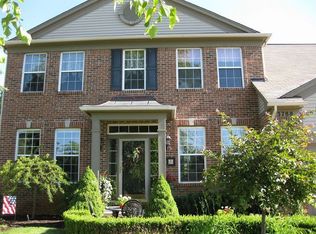Sold for $480,000
$480,000
3796 Briarbrooke Ln, Rochester, MI 48306
3beds
2,569sqft
Single Family Residence
Built in 1999
10,454.4 Square Feet Lot
$487,200 Zestimate®
$187/sqft
$3,332 Estimated rent
Home value
$487,200
$463,000 - $512,000
$3,332/mo
Zestimate® history
Loading...
Owner options
Explore your selling options
What's special
Welcome to this beautiful 2-story Colonial located in The Crossings, one of the most sought-after subdivisions, offering fantastic amenities including a community pool and tennis courts. Situated within the award-winning Rochester School District, this home blends timeless charm with modern updates. Inside, you'll find gleaming hardwood floors and an updated kitchen highlighted by distinctive stone accent walls—perfect for both everyday living and entertaining. The inviting family room features a cozy fireplace, creating a warm and welcoming space to relax. This home offers 3 spacious bedrooms and 2.1 baths, including an oversized primary suite with a luxurious en-suite bath featuring a separate shower and soaking tub. Step outside to a gorgeous wooded backyard, complete with a playset that stays with the home—ideal for outdoor fun. The large unfinished basement is ready for your personal touch, offering endless potential to create the space of your dreams.
Zillow last checked: 8 hours ago
Listing updated: September 24, 2025 at 08:46am
Listed by:
Tracey Freeman 248-772-1997,
KW Domain
Bought with:
Diana Bay, 6506040025
Century 21 Signature Realty
Source: Realcomp II,MLS#: 20251003016
Facts & features
Interior
Bedrooms & bathrooms
- Bedrooms: 3
- Bathrooms: 3
- Full bathrooms: 2
- 1/2 bathrooms: 1
Primary bedroom
- Level: Second
- Area: 216
- Dimensions: 18 X 12
Bedroom
- Level: Second
- Area: 121
- Dimensions: 11 X 11
Bedroom
- Level: Second
- Area: 100
- Dimensions: 10 X 10
Other
- Level: Entry
- Area: 91
- Dimensions: 13 X 7
Dining room
- Level: Entry
- Area: 120
- Dimensions: 12 X 10
Family room
- Level: Entry
- Area: 208
- Dimensions: 16 X 13
Kitchen
- Level: Entry
- Area: 130
- Dimensions: 13 X 10
Laundry
- Level: Entry
- Area: 12
- Dimensions: 4 X 3
Library
- Level: Entry
- Area: 120
- Dimensions: 12 X 10
Living room
- Level: Entry
- Area: 156
- Dimensions: 13 X 12
Heating
- Forced Air, Natural Gas
Features
- Basement: Unfinished
- Has fireplace: Yes
- Fireplace features: Family Room
Interior area
- Total interior livable area: 2,569 sqft
- Finished area above ground: 2,569
Property
Parking
- Parking features: Two Car Garage, Attached
- Has attached garage: Yes
Features
- Levels: Two
- Stories: 2
- Entry location: GroundLevelwSteps
- Pool features: Community, In Ground
Lot
- Size: 10,454 sqft
- Dimensions: 50 x 120
Details
- Parcel number: 1030104012
- Special conditions: Real Estate Owned,Short Sale No
Construction
Type & style
- Home type: SingleFamily
- Architectural style: Colonial
- Property subtype: Single Family Residence
Materials
- Brick, Vinyl Siding
- Foundation: Basement, Brick Mortar
Condition
- New construction: No
- Year built: 1999
Utilities & green energy
- Sewer: Public Sewer
- Water: Public
Community & neighborhood
Community
- Community features: Tennis Courts
Location
- Region: Rochester
- Subdivision: THE CROSSINGSNO 8
HOA & financial
HOA
- Has HOA: Yes
- HOA fee: $800 annually
- Association phone: 248-681-7883
Other
Other facts
- Listing agreement: Exclusive Right To Sell
- Listing terms: Cash,Conventional,FHA,Va Loan
Price history
| Date | Event | Price |
|---|---|---|
| 9/24/2025 | Sold | $480,000+11.2%$187/sqft |
Source: | ||
| 4/1/2025 | Sold | $431,760+57%$168/sqft |
Source: Public Record Report a problem | ||
| 11/21/2006 | Sold | $275,000+10.3%$107/sqft |
Source: | ||
| 8/6/1999 | Sold | $249,230$97/sqft |
Source: Public Record Report a problem | ||
Public tax history
| Year | Property taxes | Tax assessment |
|---|---|---|
| 2024 | $3,293 +1.3% | $211,640 +8.3% |
| 2023 | $3,249 +7.6% | $195,340 +7.6% |
| 2022 | $3,019 -6.6% | $181,590 0% |
Find assessor info on the county website
Neighborhood: 48306
Nearby schools
GreatSchools rating
- 8/10Delta Kelly Elementary SchoolGrades: PK-5Distance: 0.8 mi
- 9/10Van Hoosen Middle SchoolGrades: 6-12Distance: 2.7 mi
- 10/10Rochester Adams High SchoolGrades: 7-12Distance: 2.9 mi
Get a cash offer in 3 minutes
Find out how much your home could sell for in as little as 3 minutes with a no-obligation cash offer.
Estimated market value$487,200
Get a cash offer in 3 minutes
Find out how much your home could sell for in as little as 3 minutes with a no-obligation cash offer.
Estimated market value
$487,200
