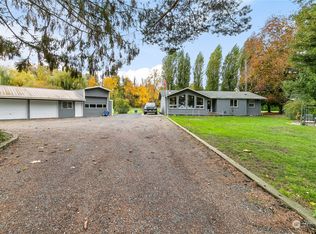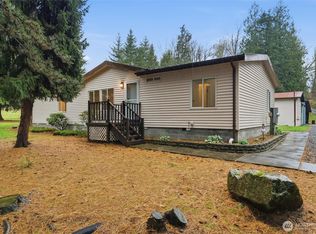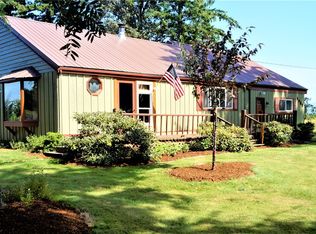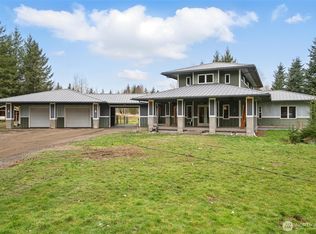Sold
Listed by:
Nathan Butcher,
John L. Scott Bellingham
Bought with: HomeSmart One Realty
$452,000
3796 Lindsay Road, Everson, WA 98247
3beds
1,296sqft
Manufactured On Land
Built in 2010
2.28 Acres Lot
$469,800 Zestimate®
$349/sqft
$1,882 Estimated rent
Home value
$469,800
$446,000 - $493,000
$1,882/mo
Zestimate® history
Loading...
Owner options
Explore your selling options
What's special
This is your "birds chirping and smell of fresh air" type property. Truly stunning views of the rolling hills and mountains from the 600 sq ft wraparound deck. Remodeled top to bottom, inside and out. The large primary bedroom has a garden tub and separate shower, so you can unwind after a long day. Includes a separate studio building w electricity. Home office? Art studio? Workshop? Garden space up front with oodles of parking (space for RV). This home is located just 30 minutes from Bellingham, so you're close to all the amenities you need, but far enough away to escape the hustle and bustle of city life. If you're looking for a truly unique and special place to call home, take a look in person and envision how you'd make it your own.
Zillow last checked: 8 hours ago
Listing updated: May 01, 2024 at 07:30pm
Listed by:
Nathan Butcher,
John L. Scott Bellingham
Bought with:
Leanna M Bailey, 100965
HomeSmart One Realty
Source: NWMLS,MLS#: 2167609
Facts & features
Interior
Bedrooms & bathrooms
- Bedrooms: 3
- Bathrooms: 2
- Full bathrooms: 2
- Main level bedrooms: 3
Primary bedroom
- Level: Main
Bedroom
- Level: Main
Bedroom
- Level: Main
Bathroom full
- Level: Main
Bathroom full
- Level: Main
Entry hall
- Level: Main
Kitchen with eating space
- Level: Main
Living room
- Level: Main
Utility room
- Level: Main
Heating
- Forced Air
Cooling
- Forced Air
Appliances
- Included: Dishwashers_, StovesRanges_, Dishwasher(s), Stove(s)/Range(s), Water Heater: Electric, Water Heater Location: Laundry Room
Features
- Bath Off Primary, Dining Room, Walk-In Pantry
- Flooring: Laminate
- Doors: French Doors
- Windows: Double Pane/Storm Window, Skylight(s)
- Has fireplace: No
Interior area
- Total structure area: 1,296
- Total interior livable area: 1,296 sqft
Property
Parking
- Parking features: RV Parking, Driveway
Features
- Levels: One
- Stories: 1
- Entry location: Main
- Patio & porch: Laminate Hardwood, Bath Off Primary, Double Pane/Storm Window, Dining Room, French Doors, Jetted Tub, Skylight(s), Vaulted Ceiling(s), Walk-In Closet(s), Walk-In Pantry, Water Heater
- Spa features: Bath
- Has view: Yes
- View description: Territorial
Lot
- Size: 2.28 Acres
- Features: Fenced-Partially, Outbuildings, RV Parking
- Topography: Level,PartialSlope
- Residential vegetation: Garden Space
Details
- Parcel number: 4004151300200000
- Zoning description: Jurisdiction: County
- Special conditions: Standard
- Other equipment: Leased Equipment: Propane Tank
Construction
Type & style
- Home type: MobileManufactured
- Property subtype: Manufactured On Land
Materials
- Wood Products
- Foundation: Block, Slab
- Roof: Composition
Condition
- Year built: 2010
Utilities & green energy
- Electric: Company: Puget Sound Energy
- Sewer: Septic Tank, Company: Septic
- Water: Public, Company: Nooksack Valley Water Association
- Utilities for property: Dish/Directtv, Ziply Fiber
Community & neighborhood
Location
- Region: Everson
- Subdivision: Everson
Other
Other facts
- Body type: Double Wide
- Listing terms: Cash Out,Conventional,FHA,State Bond,USDA Loan,VA Loan
- Cumulative days on market: 576 days
Price history
| Date | Event | Price |
|---|---|---|
| 5/1/2024 | Sold | $452,000-1.7%$349/sqft |
Source: | ||
| 4/9/2024 | Pending sale | $460,000$355/sqft |
Source: | ||
| 2/27/2024 | Contingent | $460,000$355/sqft |
Source: | ||
| 12/18/2023 | Price change | $460,000-7.8%$355/sqft |
Source: | ||
| 11/6/2023 | Price change | $499,000-3.3%$385/sqft |
Source: | ||
Public tax history
| Year | Property taxes | Tax assessment |
|---|---|---|
| 2024 | $3,894 +12.8% | $410,057 +7.9% |
| 2023 | $3,453 -2.4% | $379,881 +7% |
| 2022 | $3,538 +17.4% | $355,025 +35% |
Find assessor info on the county website
Neighborhood: 98247
Nearby schools
GreatSchools rating
- 4/10Sumas Elementary SchoolGrades: PK-5Distance: 3.2 mi
- 6/10Nooksack Valley High SchoolGrades: 7-12Distance: 1.6 mi
- 5/10Nooksack Valley Middle SchoolGrades: 6-8Distance: 2.9 mi



