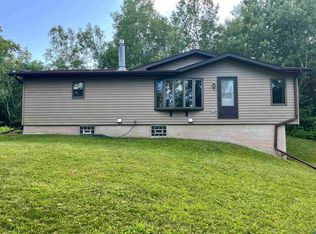Sold for $410,000
$410,000
3796 Washington Rd, Duluth, MN 55803
3beds
1,663sqft
Single Family Residence
Built in 1935
3.12 Acres Lot
$381,000 Zestimate®
$247/sqft
$2,589 Estimated rent
Home value
$381,000
$347,000 - $415,000
$2,589/mo
Zestimate® history
Loading...
Owner options
Explore your selling options
What's special
Welcome home to 3796 Washington Rd. This solid and updated home located in Rice Lake features 3 bedrooms, 3 bathrooms and a spacious 2+ detached garage. The upstairs of the home boasts a newly updated kitchen combined with the dining room, making this area easy for hosting and entertaining. This will lead into the living room, that features a gas fireplace and patio doors that lead to the back deck for ease and convenience. The main level will have all 3 bedrooms and 2 of the bathrooms. Basement will have a sauna, 1/4 bathroom, laundry and room for storage. The home is situated on over 3 acres that offers privacy to enjoy Summer nights and a nice landscaped yard. Be sure to check this home out as it features country living but is so close to town, snowmobile trails, grocery stores and so much more.
Zillow last checked: 8 hours ago
Listing updated: July 08, 2025 at 06:03pm
Listed by:
Benjamin Funke 218-310-3849,
RE/MAX Results
Bought with:
Loren Johnston, MN 20541796
Lewis & Clark, LLC
Source: Lake Superior Area Realtors,MLS#: 6119628
Facts & features
Interior
Bedrooms & bathrooms
- Bedrooms: 3
- Bathrooms: 2
- Full bathrooms: 1
- 3/4 bathrooms: 2
- Main level bedrooms: 1
Bedroom
- Level: Main
- Area: 209.89 Square Feet
- Dimensions: 15.1 x 13.9
Bedroom
- Level: Main
- Area: 126.26 Square Feet
- Dimensions: 10.7 x 11.8
Bedroom
- Level: Main
- Area: 86.25 Square Feet
- Dimensions: 11.5 x 7.5
Bathroom
- Level: Main
- Area: 50.02 Square Feet
- Dimensions: 6.1 x 8.2
Bathroom
- Level: Main
- Area: 52.54 Square Feet
- Dimensions: 7.4 x 7.1
Bathroom
- Level: Basement
- Area: 37.8 Square Feet
- Dimensions: 6.3 x 6
Kitchen
- Level: Main
- Area: 371 Square Feet
- Dimensions: 17.5 x 21.2
Laundry
- Level: Basement
- Area: 178.2 Square Feet
- Dimensions: 9.9 x 18
Living room
- Level: Main
- Area: 214.5 Square Feet
- Dimensions: 11 x 19.5
Heating
- Forced Air, Propane
Cooling
- Central Air
Features
- Basement: Full
- Number of fireplaces: 1
- Fireplace features: Gas
Interior area
- Total interior livable area: 1,663 sqft
- Finished area above ground: 1,448
- Finished area below ground: 215
Property
Parking
- Total spaces: 2
- Parking features: Detached
- Garage spaces: 2
Lot
- Size: 3.12 Acres
- Dimensions: 680 x 200
- Features: Landscaped, Many Trees, Some Trees, Level
- Residential vegetation: Heavily Wooded, Partially Wooded
Details
- Foundation area: 1440
- Parcel number: 520022000410, 520022000441
Construction
Type & style
- Home type: SingleFamily
- Architectural style: Ranch
- Property subtype: Single Family Residence
Materials
- Vinyl, Concrete Block, Frame/Wood
- Foundation: Concrete Perimeter
- Roof: Asphalt Shingle
Condition
- Previously Owned
- Year built: 1935
Utilities & green energy
- Electric: Minnesota Power
- Sewer: Private Sewer
- Water: Private
Community & neighborhood
Location
- Region: Duluth
Other
Other facts
- Listing terms: Cash,Conventional,FHA,VA Loan
Price history
| Date | Event | Price |
|---|---|---|
| 7/8/2025 | Sold | $410,000+6.5%$247/sqft |
Source: | ||
| 5/31/2025 | Pending sale | $384,900$231/sqft |
Source: | ||
| 5/28/2025 | Listed for sale | $384,900+66.6%$231/sqft |
Source: | ||
| 8/31/2016 | Sold | $231,000+0.5%$139/sqft |
Source: | ||
| 7/3/2016 | Pending sale | $229,900$138/sqft |
Source: RE/MAX 1 #6023694 Report a problem | ||
Public tax history
| Year | Property taxes | Tax assessment |
|---|---|---|
| 2024 | $3,296 +3.8% | $278,200 +7.7% |
| 2023 | $3,176 +21.2% | $258,400 +9% |
| 2022 | $2,620 +4.6% | $237,100 +30.1% |
Find assessor info on the county website
Neighborhood: Arnold
Nearby schools
GreatSchools rating
- 9/10Homecroft Elementary SchoolGrades: PK-5Distance: 1.6 mi
- 7/10Ordean East Middle SchoolGrades: 6-8Distance: 3.5 mi
- 10/10East Senior High SchoolGrades: 9-12Distance: 3.3 mi

Get pre-qualified for a loan
At Zillow Home Loans, we can pre-qualify you in as little as 5 minutes with no impact to your credit score.An equal housing lender. NMLS #10287.
