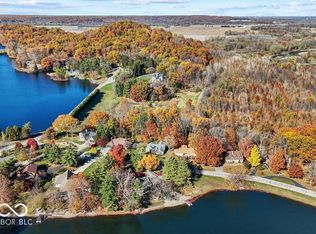Stunning Home Surrounded By Privacy And A Gorgeous Views Of The Lake. Bring Your Boat, Friends And All Of The Family! This Home Has Soaring Clgs, 12 Foot Windows, Two Story Grt Rm W/ Fireplace, Walk Out Bsmt, Master On The Main And Huge Kitchen! Snuggle Up With Coffee & Enjoy An Early Morning On Your Screened In Porch Watching The Sun Rise Over The Water. Entertain With Ease Whether It Be A Long Day On The Lake Or Camp Fire At Night. All Holidays Can Be At Your Place This Year!
This property is off market, which means it's not currently listed for sale or rent on Zillow. This may be different from what's available on other websites or public sources.
