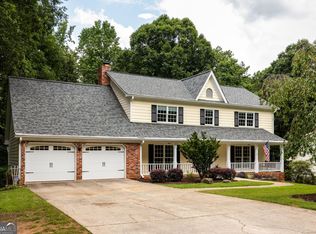Closed
$423,900
3798 Lee Ridge Way SW, Lilburn, GA 30047
4beds
2,649sqft
Single Family Residence
Built in 1984
0.41 Acres Lot
$425,200 Zestimate®
$160/sqft
$2,584 Estimated rent
Home value
$425,200
$391,000 - $463,000
$2,584/mo
Zestimate® history
Loading...
Owner options
Explore your selling options
What's special
This home is being sold as an Estate. The current family has never occupied this home. No seller's disclosure. Well Maintained 4 Bedroom 2.5 Bath Home offering a Full Unfinished Basement in Brookwood High District! Come make it your own with your personal updating. Lovely Lot that backs up to part of the Yellow River. One Owner Home!! Possibilities are endless! Spacious, Fireplace, Breakfast Room, Formal Dining Room, & More. Primary Bedroom Offers a Sitting Area and Closet the size of a Bedroom!! Fabulous Storage!
Zillow last checked: 8 hours ago
Listing updated: August 21, 2025 at 09:12am
Listed by:
Pamela L Falcon 770-451-2323,
Nelson-Rives Realty, Inc.,
Mario Falcon 770-298-7328,
Nelson-Rives Realty, Inc.
Bought with:
Johnetta L Hayes, 263015
Joe Stockdale Real Estate
Source: GAMLS,MLS#: 10570888
Facts & features
Interior
Bedrooms & bathrooms
- Bedrooms: 4
- Bathrooms: 3
- Full bathrooms: 2
- 1/2 bathrooms: 1
Kitchen
- Features: Breakfast Room, Solid Surface Counters
Heating
- Forced Air
Cooling
- Attic Fan, Ceiling Fan(s), Central Air
Appliances
- Included: Cooktop, Dishwasher, Gas Water Heater, Ice Maker, Refrigerator
- Laundry: In Hall, Other
Features
- Bookcases, Double Vanity, Separate Shower, Tile Bath, Tray Ceiling(s), Entrance Foyer, Walk-In Closet(s)
- Flooring: Carpet, Hardwood, Tile
- Basement: Bath/Stubbed,Concrete,Daylight,Exterior Entry,Full,Interior Entry,Unfinished
- Number of fireplaces: 1
- Common walls with other units/homes: No Common Walls
Interior area
- Total structure area: 2,649
- Total interior livable area: 2,649 sqft
- Finished area above ground: 2,649
- Finished area below ground: 0
Property
Parking
- Parking features: Garage, Garage Door Opener, Kitchen Level, Parking Pad
- Has garage: Yes
- Has uncovered spaces: Yes
Features
- Levels: Three Or More
- Stories: 3
- Has view: Yes
- View description: City
Lot
- Size: 0.41 Acres
- Features: Level
Details
- Parcel number: R6089 114
- Special conditions: As Is
Construction
Type & style
- Home type: SingleFamily
- Architectural style: Colonial
- Property subtype: Single Family Residence
Materials
- Brick
- Roof: Composition
Condition
- Resale
- New construction: No
- Year built: 1984
Utilities & green energy
- Electric: 220 Volts
- Sewer: Septic Tank
- Water: Public
- Utilities for property: Cable Available, Electricity Available, High Speed Internet, Natural Gas Available, Phone Available, Water Available
Community & neighborhood
Community
- Community features: None
Location
- Region: Lilburn
- Subdivision: Gwens Ridge
Other
Other facts
- Listing agreement: Exclusive Right To Sell
- Listing terms: Cash,Conventional
Price history
| Date | Event | Price |
|---|---|---|
| 9/10/2025 | Listing removed | $2,195$1/sqft |
Source: Zillow Rentals Report a problem | ||
| 8/23/2025 | Listed for rent | $2,195$1/sqft |
Source: FMLS GA #7637596 Report a problem | ||
| 8/19/2025 | Sold | $423,900$160/sqft |
Source: | ||
| 8/12/2025 | Pending sale | $423,900$160/sqft |
Source: | ||
| 7/24/2025 | Listed for sale | $423,900-3.7%$160/sqft |
Source: | ||
Public tax history
Tax history is unavailable.
Neighborhood: 30047
Nearby schools
GreatSchools rating
- 8/10Gwin Oaks Elementary SchoolGrades: PK-5Distance: 1.9 mi
- 8/10Five Forks Middle SchoolGrades: 6-8Distance: 1.2 mi
- 9/10Brookwood High SchoolGrades: 9-12Distance: 2.3 mi
Schools provided by the listing agent
- Elementary: Gwin Oaks
- Middle: Five Forks
- High: Brookwood
Source: GAMLS. This data may not be complete. We recommend contacting the local school district to confirm school assignments for this home.
Get a cash offer in 3 minutes
Find out how much your home could sell for in as little as 3 minutes with a no-obligation cash offer.
Estimated market value$425,200
Get a cash offer in 3 minutes
Find out how much your home could sell for in as little as 3 minutes with a no-obligation cash offer.
Estimated market value
$425,200
