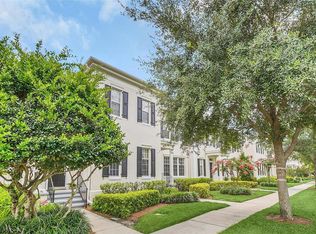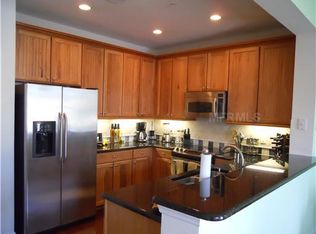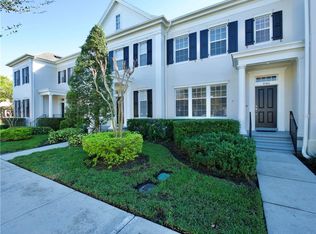Sold for $640,000
$640,000
3798 Lower Union Rd, Orlando, FL 32814
3beds
2,221sqft
Townhouse
Built in 2004
4,211 Square Feet Lot
$627,100 Zestimate®
$288/sqft
$3,528 Estimated rent
Home value
$627,100
$571,000 - $690,000
$3,528/mo
Zestimate® history
Loading...
Owner options
Explore your selling options
What's special
MAKE YOUR APPOINTMENT TODAY!! END UNIT, REAR YARD, 2 CAR GARAGE, NEW ROOF. This Beautiful and welcoming 2 story townhome in the highly desired neighborhood of Baldwin Park offers 3 bedrooms 2.5 bath with a spacious floor plan. The kitchen is the heart of the home with a breakfast bar, a cooking island, walk in pantry, 42 inch wooden cabinets and a built in desk and extra storage closet! The family room is spacious with natural light and hardwood floors. The formal dining or sitting area also has natural lighting through the large front windows and hardwood floors. The second floor hosts a spacious master suite that serves as a luxurious retreat with large soaking tub, 2 separate vanities, a walk in shower and a walk in closet. Two additional spacious bedrooms share a bathroom with a large vanity with double sinks. The courtyard is fenced and leads to the 2 car garage. Baldwin Park Offers 3 community pools, 2 workout facilities, 2 community rooms, has amazing walking and biking trails, parks and playgrounds and is located between 3 airports - The Executive airport, Orlando International airport and the Sanford International airport. The Baldwin Park Village Center is minutes away and has an array of shopping, restaurants, CVS, Publix and Baldwin Harbour. Don't miss out on this opportunity to live in one of the most sought after neighborhoods in all of Orlando. Schedule your showing today!
Zillow last checked: 8 hours ago
Listing updated: December 23, 2025 at 06:36am
Listing Provided by:
Kimberley Gernert 423-381-5701,
BALDWIN PARK REALTY LLC 407-986-9800
Bought with:
Jill Healey, 3487400
KELLER WILLIAMS WINTER PARK
Source: Stellar MLS,MLS#: O6319006 Originating MLS: Orlando Regional
Originating MLS: Orlando Regional

Facts & features
Interior
Bedrooms & bathrooms
- Bedrooms: 3
- Bathrooms: 3
- Full bathrooms: 2
- 1/2 bathrooms: 1
Primary bedroom
- Features: Ceiling Fan(s), Dual Sinks, En Suite Bathroom, Garden Bath, Walk-In Closet(s)
- Level: Second
- Area: 208 Square Feet
- Dimensions: 16x13
Bedroom 2
- Features: Ceiling Fan(s), Built-in Closet
- Level: Second
- Area: 120 Square Feet
- Dimensions: 12x10
Bedroom 3
- Features: Ceiling Fan(s), Built-in Closet
- Level: Second
- Area: 168 Square Feet
- Dimensions: 14x12
Dinette
- Level: First
- Area: 80 Square Feet
- Dimensions: 10x8
Dining room
- Level: First
- Area: 150 Square Feet
- Dimensions: 15x10
Family room
- Features: Ceiling Fan(s), Storage Closet
- Level: First
- Area: 315 Square Feet
- Dimensions: 21x15
Kitchen
- Features: Breakfast Bar, Built-in Features, Pantry
- Level: First
- Area: 156 Square Feet
- Dimensions: 13x12
Living room
- Level: First
- Area: 168 Square Feet
- Dimensions: 14x12
Heating
- Central
Cooling
- Central Air
Appliances
- Included: Dishwasher, Disposal, Dryer, Electric Water Heater, Microwave, Range, Refrigerator, Washer
- Laundry: Electric Dryer Hookup, Inside, Laundry Closet, Washer Hookup
Features
- Ceiling Fan(s), Chair Rail, Living Room/Dining Room Combo, PrimaryBedroom Upstairs, Solid Wood Cabinets, Walk-In Closet(s)
- Flooring: Carpet, Ceramic Tile, Hardwood
- Has fireplace: No
- Common walls with other units/homes: Corner Unit
Interior area
- Total structure area: 2,758
- Total interior livable area: 2,221 sqft
Property
Parking
- Total spaces: 2
- Parking features: Alley Access, Garage Door Opener, Garage Faces Rear, On Street
- Garage spaces: 2
- Has uncovered spaces: Yes
Features
- Levels: Two
- Stories: 2
- Exterior features: Courtyard, Irrigation System, Sidewalk, Sprinkler Metered
Lot
- Size: 4,211 sqft
Details
- Parcel number: 172230052408210
- Zoning: PD
- Special conditions: None
Construction
Type & style
- Home type: Townhouse
- Property subtype: Townhouse
Materials
- Block, Stucco
- Foundation: Slab
- Roof: Shake
Condition
- New construction: No
- Year built: 2004
Utilities & green energy
- Sewer: Public Sewer
- Water: Public
- Utilities for property: BB/HS Internet Available, Cable Available, Electricity Available, Electricity Connected, Fiber Optics, Public, Sewer Connected, Sprinkler Recycled, Street Lights, Underground Utilities, Water Connected
Community & neighborhood
Community
- Community features: Clubhouse, Deed Restrictions, Dog Park, Park, Playground, Pool, Sidewalks
Location
- Region: Orlando
- Subdivision: BALDWIN PARK
HOA & financial
HOA
- Has HOA: Yes
- HOA fee: $679 monthly
- Amenities included: Fence Restrictions, Fitness Center, Park, Playground, Pool
- Services included: Community Pool, Reserve Fund, Maintenance Structure, Maintenance Grounds, Pest Control, Pool Maintenance
- Association name: Stacey Fryrear
- Second association name: Baldwin Park ROA
Other fees
- Pet fee: $0 monthly
Other financial information
- Total actual rent: 0
Other
Other facts
- Listing terms: Cash,Conventional,VA Loan
- Ownership: Fee Simple
- Road surface type: Asphalt
Price history
| Date | Event | Price |
|---|---|---|
| 8/27/2025 | Sold | $640,000-1.5%$288/sqft |
Source: | ||
| 8/2/2025 | Pending sale | $650,000$293/sqft |
Source: | ||
| 7/29/2025 | Price change | $650,000-2.3%$293/sqft |
Source: | ||
| 7/8/2025 | Price change | $665,000+2.3%$299/sqft |
Source: | ||
| 7/3/2025 | Price change | $650,000-3%$293/sqft |
Source: | ||
Public tax history
| Year | Property taxes | Tax assessment |
|---|---|---|
| 2024 | $5,469 +5.3% | $281,304 +3% |
| 2023 | $5,192 +2.6% | $273,111 +3% |
| 2022 | $5,062 +1.9% | $265,156 +3% |
Find assessor info on the county website
Neighborhood: Baldwin Park
Nearby schools
GreatSchools rating
- 9/10Baldwin Park Elementary SchoolGrades: PK-5Distance: 0.4 mi
- 7/10Glenridge Middle SchoolGrades: 6-8Distance: 0.6 mi
- 7/10Winter Park High SchoolGrades: 9-12Distance: 1.4 mi
Schools provided by the listing agent
- Elementary: Baldwin Park Elementary
- Middle: Glenridge Middle
- High: Winter Park High
Source: Stellar MLS. This data may not be complete. We recommend contacting the local school district to confirm school assignments for this home.
Get a cash offer in 3 minutes
Find out how much your home could sell for in as little as 3 minutes with a no-obligation cash offer.
Estimated market value$627,100
Get a cash offer in 3 minutes
Find out how much your home could sell for in as little as 3 minutes with a no-obligation cash offer.
Estimated market value
$627,100


