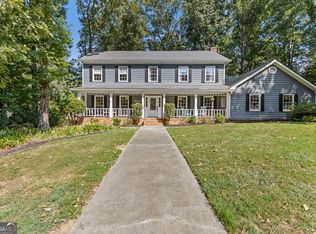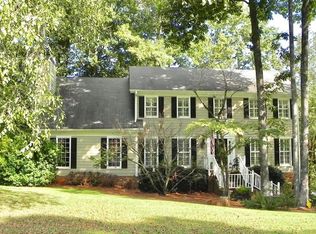Closed
$429,000
3799 Lee Ridge Way SW, Lilburn, GA 30047
4beds
2,413sqft
Single Family Residence, Residential
Built in 1983
0.46 Acres Lot
$414,800 Zestimate®
$178/sqft
$2,461 Estimated rent
Home value
$414,800
Estimated sales range
Not available
$2,461/mo
Zestimate® history
Loading...
Owner options
Explore your selling options
What's special
This charming 4-bedroom, 2.5-bath home offers comfortable living on a spacious 1/2-acre lot in the award-winning Brookwood High School District. Enjoy your mornings on the large front porch or in the sunlit eat-in kitchen, complete with spectacular bay windows. The home features a beautiful renovated kitchen with ample storage and freshly painted walls throughout for an updated touch; while the extra flex rooms on the main floor add versatility as an office or additional bedroom. Upstairs you will find four bedrooms and two full bathrooms with a split bedroom layout. The expansive backyard provides ample outdoor living space with a back porch ready for fall weekends. The garage features a 240 volt outlet for electric vehicles or additional freezer space. Located in a well-established neighborhood with mature landscaping and friendly neighbors, it's the ideal place to call home.
Zillow last checked: 8 hours ago
Listing updated: October 16, 2024 at 10:54pm
Listing Provided by:
Chelsea Watts,
Heartland Real Estate, LLC
Bought with:
Alex Smith Meier, 352594
Keller Williams Realty Metro Atlanta
Christine Aiken, 353889
Keller Williams Realty Metro Atlanta
Source: FMLS GA,MLS#: 7445998
Facts & features
Interior
Bedrooms & bathrooms
- Bedrooms: 4
- Bathrooms: 3
- Full bathrooms: 2
- 1/2 bathrooms: 1
Primary bedroom
- Features: Split Bedroom Plan
- Level: Split Bedroom Plan
Bedroom
- Features: Split Bedroom Plan
Primary bathroom
- Features: Double Vanity, Tub/Shower Combo
Dining room
- Features: Seats 12+, Separate Dining Room
Kitchen
- Features: Breakfast Room, Cabinets White, Eat-in Kitchen, Pantry, Solid Surface Counters, View to Family Room
Heating
- Central
Cooling
- Ceiling Fan(s), Central Air, Electric, Gas
Appliances
- Included: Dishwasher, Dryer, Electric Cooktop, Electric Oven, Electric Range, Refrigerator
- Laundry: Laundry Room, Main Level
Features
- Bookcases, Crown Molding, Double Vanity, Entrance Foyer, His and Hers Closets, Walk-In Closet(s)
- Flooring: Carpet, Luxury Vinyl, Tile
- Windows: Bay Window(s), Window Treatments
- Basement: Crawl Space
- Number of fireplaces: 1
- Fireplace features: Living Room
- Common walls with other units/homes: No Common Walls
Interior area
- Total structure area: 2,413
- Total interior livable area: 2,413 sqft
- Finished area above ground: 2,413
- Finished area below ground: 0
Property
Parking
- Total spaces: 4
- Parking features: Driveway, Garage, Garage Faces Side
- Garage spaces: 2
- Has uncovered spaces: Yes
Accessibility
- Accessibility features: None
Features
- Levels: One
- Stories: 1
- Patio & porch: Covered, Deck, Front Porch, Patio
- Exterior features: Garden, Lighting, Private Yard, Rain Gutters, No Dock
- Pool features: None
- Spa features: None
- Fencing: Back Yard
- Has view: Yes
- View description: Trees/Woods
- Waterfront features: None
- Body of water: None
Lot
- Size: 0.46 Acres
- Features: Back Yard, Front Yard, Level, Private
Details
- Additional structures: None
- Parcel number: R6089 132
- Other equipment: None
- Horse amenities: None
Construction
Type & style
- Home type: SingleFamily
- Architectural style: Colonial
- Property subtype: Single Family Residence, Residential
Materials
- Brick, HardiPlank Type
- Foundation: Brick/Mortar
- Roof: Composition
Condition
- Resale
- New construction: No
- Year built: 1983
Utilities & green energy
- Electric: 110 Volts, 220 Volts in Garage, 220 Volts in Laundry
- Sewer: Septic Tank
- Water: Public
- Utilities for property: Cable Available, Electricity Available, Natural Gas Available, Phone Available, Water Available
Green energy
- Energy efficient items: None
- Energy generation: None
Community & neighborhood
Security
- Security features: Fire Alarm
Community
- Community features: Curbs, Near Schools, Near Shopping
Location
- Region: Lilburn
- Subdivision: Gwens Ridge
HOA & financial
HOA
- Has HOA: No
Other
Other facts
- Listing terms: 1031 Exchange,Cash,Conventional,FHA,VA Loan
- Ownership: Fee Simple
- Road surface type: Asphalt
Price history
| Date | Event | Price |
|---|---|---|
| 10/15/2024 | Sold | $429,000$178/sqft |
Source: | ||
| 9/13/2024 | Pending sale | $429,000$178/sqft |
Source: | ||
| 8/30/2024 | Listed for sale | $429,000$178/sqft |
Source: | ||
Public tax history
Tax history is unavailable.
Neighborhood: 30047
Nearby schools
GreatSchools rating
- 8/10Gwin Oaks Elementary SchoolGrades: PK-5Distance: 1.9 mi
- 8/10Five Forks Middle SchoolGrades: 6-8Distance: 1.2 mi
- 9/10Brookwood High SchoolGrades: 9-12Distance: 2.4 mi
Schools provided by the listing agent
- Elementary: Gwin Oaks
- Middle: Five Forks
- High: Brookwood
Source: FMLS GA. This data may not be complete. We recommend contacting the local school district to confirm school assignments for this home.
Get a cash offer in 3 minutes
Find out how much your home could sell for in as little as 3 minutes with a no-obligation cash offer.
Estimated market value$414,800
Get a cash offer in 3 minutes
Find out how much your home could sell for in as little as 3 minutes with a no-obligation cash offer.
Estimated market value
$414,800

