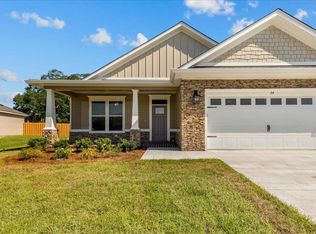Sold for $458,250
$458,250
38 Arden Rd, Crawfordville, FL 32327
4beds
2,306sqft
Single Family Residence
Built in 2025
0.35 Acres Lot
$454,900 Zestimate®
$199/sqft
$2,604 Estimated rent
Home value
$454,900
$387,000 - $532,000
$2,604/mo
Zestimate® history
Loading...
Owner options
Explore your selling options
What's special
Welcome - Where Thoughtful Design Meets Everyday Luxury Step inside this stunning custom-built 4-bedroom, 3-bathroom home and feel the difference that intentional design makes. From the moment you walk through the door, you’ll notice the craftsmanship and attention to detail that sets this home apart. At the heart of the home is a spacious, open-concept great room—anchored by a large, statement-making island—perfect for hosting family gatherings, holiday meals, or casual conversations over morning coffee. The kitchen seamlessly flows into the living and dining areas, making it an entertainer’s dream. Tucked away for privacy, the primary suite is a true retreat. Featuring elegant batten board trim and tray ceilings with soft, ambient lighting, this space offers warmth and sophistication. Step into your spa-like bathroom, where a luxurious soaking tub sits inside a beautifully designed wet room with a sleek walk-in shower—every day feels like a visit to the spa. Storage lovers will appreciate the oversized closets with double doors, giving you both function and flair. The butler’s pantry is a showstopper on its own, with custom built-in shelving that gives it that extra touch of luxury. Need space for guests or family? The private in-law suite offers comfort and accessibility with its own full bath and thoughtful handicap-accessible features. Outside, the expansive fenced backyard is ready for whatever you dream up—gardening, a football game, or even that pool you’ve always wanted. The covered patio just off the living room makes indoor-outdoor living effortless. From the upscale finishes to the smart layout and all the “bells and whistles” in between, this home checks every box. Come experience a home that’s not just built—it’s crafted for living well.
Zillow last checked: 8 hours ago
Listing updated: November 03, 2025 at 11:32am
Listed by:
Tina Coombs 850-339-9276,
Big Fish Real Estate Services
Bought with:
Rebekah Hanser, 3399007
Bluewater Realty Group
Source: TBR,MLS#: 388022
Facts & features
Interior
Bedrooms & bathrooms
- Bedrooms: 4
- Bathrooms: 3
- Full bathrooms: 3
Primary bedroom
- Dimensions: 19x15
Bedroom 2
- Dimensions: 17x12
Bedroom 3
- Dimensions: 11x11
Bedroom 4
- Dimensions: 13x11
Dining room
- Dimensions: 11x11
Family room
- Dimensions: -
Kitchen
- Dimensions: 11x15
Living room
- Dimensions: 24x20
Other
- Dimensions: 6x6
Heating
- Central, Electric, Heat Pump
Cooling
- Central Air, Ceiling Fan(s)
Appliances
- Included: Dishwasher, Ice Maker, Microwave, Oven, Range, Refrigerator
Features
- Tray Ceiling(s), High Ceilings, Vaulted Ceiling(s), Entrance Foyer, Pantry, Split Bedrooms
- Flooring: Carpet, Plank, Vinyl
- Has fireplace: No
Interior area
- Total structure area: 2,306
- Total interior livable area: 2,306 sqft
Property
Parking
- Total spaces: 2
- Parking features: Garage, Two Car Garage
- Garage spaces: 2
Features
- Stories: 1
- Patio & porch: Covered, Patio, Porch
- Exterior features: Fully Fenced
- Fencing: Fenced
- Has view: Yes
- View description: None
Lot
- Size: 0.35 Acres
Details
- Parcel number: 12129000005542919932109
- Special conditions: Standard
Construction
Type & style
- Home type: SingleFamily
- Architectural style: Craftsman,One Story
- Property subtype: Single Family Residence
Materials
- Fiber Cement, Stone
Condition
- New Construction
- New construction: Yes
- Year built: 2025
Community & neighborhood
Community
- Community features: Street Lights, Sidewalks
Location
- Region: Crawfordville
- Subdivision: Summerfield
HOA & financial
HOA
- Has HOA: Yes
- HOA fee: $150 annually
- Services included: Common Areas, Road Maintenance, Street Lights
Other
Other facts
- Listing terms: Conventional,FHA,USDA Loan,VA Loan
- Road surface type: Paved
Price history
| Date | Event | Price |
|---|---|---|
| 10/31/2025 | Sold | $458,250$199/sqft |
Source: | ||
| 6/30/2025 | Listed for sale | $458,250+0.7%$199/sqft |
Source: | ||
| 6/10/2025 | Listing removed | $454,840$197/sqft |
Source: | ||
| 6/3/2025 | Listed for sale | $454,840$197/sqft |
Source: | ||
Public tax history
Tax history is unavailable.
Neighborhood: 32327
Nearby schools
GreatSchools rating
- 8/10Shadeville Elementary SchoolGrades: K-5Distance: 1.6 mi
- 6/10Riversprings Middle SchoolGrades: 6-8Distance: 1.6 mi
- NAWakulla County Virtual Instruction ProgramGrades: K-12Distance: 2.9 mi
Schools provided by the listing agent
- Elementary: SHADEVILLE
- Middle: Riversprings-Wakulla
- High: WAKULLA
Source: TBR. This data may not be complete. We recommend contacting the local school district to confirm school assignments for this home.
Get pre-qualified for a loan
At Zillow Home Loans, we can pre-qualify you in as little as 5 minutes with no impact to your credit score.An equal housing lender. NMLS #10287.

