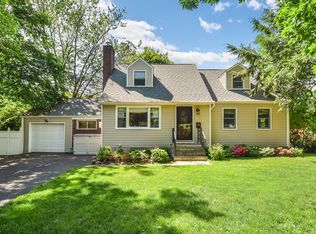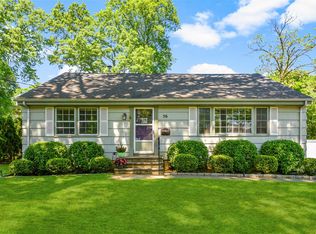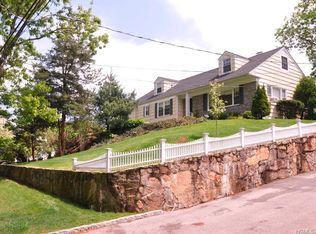Sold for $1,300,000 on 05/12/25
$1,300,000
38 Avondale Road, Harrison, NY 10528
4beds
2,026sqft
Single Family Residence, Residential
Built in 1954
7,841 Square Feet Lot
$1,348,600 Zestimate®
$642/sqft
$6,610 Estimated rent
Home value
$1,348,600
$1.21M - $1.50M
$6,610/mo
Zestimate® history
Loading...
Owner options
Explore your selling options
What's special
Discover this rare gem in Harrison! Fully renovated & located in one of Westchester’s top school districts. All new central AC, plumbing, electrical & heating systems along with cascade windows, roof & dormers that enhance the home's charm. The 1st floor features hardwood floors throughout with recessed lighting & crown molding flowing into a spacious living room, formal dining room & luxury kitchen with an island & top-of-the-line appliances, 2 ample bedrooms & beautifully tiled bathroom. The 2nd level has a master bedroom with a walk-in closet & an additional bedroom, along with a stylish bathroom. The finished walkout basement provides extended living space with a kitchen, full bathroom & laundry area. Step outside to enjoy the enormous deck, perfect for outdoor gatherings & relaxation in your private backyard. Features a 1 car garage & driveway. Conveniently located near the Hutchinson River Pkwy, Mamaroneck Ave shopping district & Harrison Metro North providing easy access to NYC.
Zillow last checked: 8 hours ago
Listing updated: May 12, 2025 at 12:18pm
Listed by:
John Lajara 914-643-7400,
eXp Realty 888-276-0630
Bought with:
Whitney S. Okun, 10401267436
Julia B Fee Sothebys Int. Rlty
Source: OneKey® MLS,MLS#: 808161
Facts & features
Interior
Bedrooms & bathrooms
- Bedrooms: 4
- Bathrooms: 3
- Full bathrooms: 3
Other
- Description: Living Room, Formal Dining Room, Kitchen, 2 Bedrooms, Full Bathroom + Access to Deck
- Level: First
Other
- Description: Master Bedroom w/ Walk in Closet, 2nd Bedroom, Full Bathroom
- Level: Second
Heating
- Forced Air
Cooling
- Central Air
Appliances
- Included: Stainless Steel Appliance(s), Gas Water Heater
Features
- First Floor Bedroom, First Floor Full Bath, Kitchen Island
- Flooring: Hardwood
- Basement: Finished,Walk-Out Access
- Attic: None
Interior area
- Total structure area: 2,026
- Total interior livable area: 2,026 sqft
Property
Parking
- Total spaces: 1
- Parking features: Driveway, Garage
- Garage spaces: 1
- Has uncovered spaces: Yes
Features
- Patio & porch: Deck
- Fencing: Fenced
Lot
- Size: 7,841 sqft
- Features: Near Public Transit, Near School, Near Shops
Details
- Parcel number: 2801000287000000000016
- Special conditions: None
Construction
Type & style
- Home type: SingleFamily
- Architectural style: Cape Cod
- Property subtype: Single Family Residence, Residential
Materials
- Brick
Condition
- Year built: 1954
- Major remodel year: 2024
Utilities & green energy
- Sewer: Public Sewer
- Water: Public
- Utilities for property: Trash Collection Public
Community & neighborhood
Location
- Region: Harrison
Other
Other facts
- Listing agreement: Exclusive Right To Sell
Price history
| Date | Event | Price |
|---|---|---|
| 5/12/2025 | Sold | $1,300,000+8.3%$642/sqft |
Source: | ||
| 1/17/2025 | Pending sale | $1,199,999$592/sqft |
Source: | ||
| 1/2/2025 | Price change | $1,199,999+4.3%$592/sqft |
Source: | ||
| 10/7/2024 | Listed for sale | $1,150,000+74.2%$568/sqft |
Source: | ||
| 3/7/2024 | Sold | $660,000$326/sqft |
Source: Public Record Report a problem | ||
Public tax history
| Year | Property taxes | Tax assessment |
|---|---|---|
| 2024 | -- | $8,110 |
| 2023 | -- | $8,110 |
| 2022 | -- | $8,110 |
Find assessor info on the county website
Neighborhood: 10528
Nearby schools
GreatSchools rating
- 6/10Parsons Memorial SchoolGrades: K-5Distance: 0.2 mi
- 7/10Louis M Klein Middle SchoolGrades: 6-8Distance: 0.8 mi
- 8/10Harrison High SchoolGrades: 9-12Distance: 1.3 mi
Schools provided by the listing agent
- Elementary: Harrison Avenue Elementary School
- Middle: Louis M Klein Middle School
- High: Harrison High School
Source: OneKey® MLS. This data may not be complete. We recommend contacting the local school district to confirm school assignments for this home.
Get a cash offer in 3 minutes
Find out how much your home could sell for in as little as 3 minutes with a no-obligation cash offer.
Estimated market value
$1,348,600
Get a cash offer in 3 minutes
Find out how much your home could sell for in as little as 3 minutes with a no-obligation cash offer.
Estimated market value
$1,348,600


