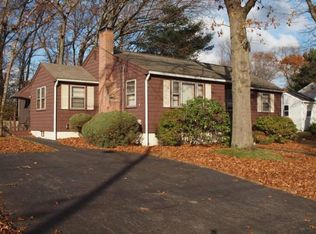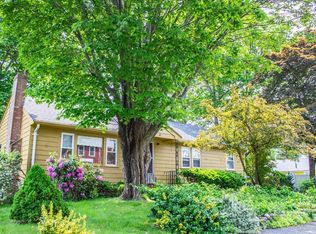Sold for $512,000
$512,000
38 Bartlett Rd, Randolph, MA 02368
3beds
1,128sqft
Single Family Residence
Built in 1956
8,465 Square Feet Lot
$529,300 Zestimate®
$454/sqft
$3,572 Estimated rent
Home value
$529,300
$487,000 - $577,000
$3,572/mo
Zestimate® history
Loading...
Owner options
Explore your selling options
What's special
OPEN HOUSE SAT MAY 25th 12-2PM. Solid ranch home located in a great North Randolph side street neighborhood. Close to many amenities that include shopping, restaurants, house of worship, quick access to major highways and public transportation. This home features 1,128 square feet of one level living, including 3 bedrooms, a full bathroom, living room with brick fireplace, and dining room all on the main level and all with oak hardwood flooring. Plus a room off of the back that could be used any way you choose (home office, den, playroom, etc.). The deck is a generous size, overlooking a lush, green backyard with a new shed. A partially finished basement features a newer full bathroom, family room/playroom and ample storage space. Interior needs some updating, and is being sold as is, which has been factored into the LOWEST and most attractive price in town. Be sure to come see today and make this home your OWN!!!
Zillow last checked: 8 hours ago
Listing updated: September 20, 2024 at 09:41am
Listed by:
Jayden Barra 781-490-8829,
Todd A. Sandler REALTORS® 781-961-1185
Bought with:
Jayden Barra
Todd A. Sandler REALTORS®
Source: MLS PIN,MLS#: 73241946
Facts & features
Interior
Bedrooms & bathrooms
- Bedrooms: 3
- Bathrooms: 2
- Full bathrooms: 2
Primary bedroom
- Features: Flooring - Hardwood
- Level: First
Bedroom 2
- Features: Flooring - Hardwood
- Level: First
Bedroom 3
- Features: Flooring - Hardwood
- Level: First
Bathroom 1
- Features: Bathroom - Full, Bathroom - With Tub & Shower
- Level: First
Bathroom 2
- Features: Bathroom - Full, Bathroom - With Shower Stall
- Level: Basement
Dining room
- Features: Flooring - Hardwood
- Level: First
Family room
- Level: Basement
Kitchen
- Level: First
Living room
- Features: Flooring - Hardwood, Open Floorplan
- Level: First
Heating
- Forced Air, Oil
Cooling
- Central Air
Appliances
- Included: Electric Water Heater, Oven, Trash Compactor, Refrigerator
- Laundry: In Basement, Electric Dryer Hookup
Features
- Bonus Room
- Basement: Full
- Number of fireplaces: 1
- Fireplace features: Living Room
Interior area
- Total structure area: 1,128
- Total interior livable area: 1,128 sqft
Property
Parking
- Total spaces: 2
- Parking features: Paved Drive, Off Street, Paved
- Uncovered spaces: 2
Features
- Patio & porch: Deck - Wood
- Exterior features: Deck - Wood
Lot
- Size: 8,465 sqft
Details
- Parcel number: M:31 B:B L:02548,209860
- Zoning: RH
Construction
Type & style
- Home type: SingleFamily
- Architectural style: Ranch
- Property subtype: Single Family Residence
Materials
- Frame
- Foundation: Concrete Perimeter
- Roof: Shingle
Condition
- Year built: 1956
Utilities & green energy
- Electric: 100 Amp Service
- Sewer: Public Sewer
- Water: Public
- Utilities for property: for Electric Oven, for Electric Dryer
Community & neighborhood
Security
- Security features: Security System
Community
- Community features: Public Transportation, Shopping, Park, Walk/Jog Trails, Highway Access, House of Worship
Location
- Region: Randolph
Price history
| Date | Event | Price |
|---|---|---|
| 9/20/2024 | Sold | $512,000+11.3%$454/sqft |
Source: MLS PIN #73241946 Report a problem | ||
| 5/29/2024 | Contingent | $460,000$408/sqft |
Source: MLS PIN #73241946 Report a problem | ||
| 5/23/2024 | Listed for sale | $460,000+100.4%$408/sqft |
Source: MLS PIN #73241946 Report a problem | ||
| 3/28/2002 | Sold | $229,500+171.3%$203/sqft |
Source: Public Record Report a problem | ||
| 7/12/1991 | Sold | $84,600$75/sqft |
Source: Public Record Report a problem | ||
Public tax history
| Year | Property taxes | Tax assessment |
|---|---|---|
| 2025 | $5,391 +8.1% | $464,300 +6.6% |
| 2024 | $4,988 +3.4% | $435,600 +9% |
| 2023 | $4,826 +2.6% | $399,500 +15.5% |
Find assessor info on the county website
Neighborhood: 02368
Nearby schools
GreatSchools rating
- 5/10Elizabeth G Lyons Elementary SchoolGrades: K-5Distance: 0.3 mi
- 4/10Randolph Community Middle SchoolGrades: 6-8Distance: 1.1 mi
- 3/10Randolph High SchoolGrades: 9-12Distance: 1.3 mi
Get a cash offer in 3 minutes
Find out how much your home could sell for in as little as 3 minutes with a no-obligation cash offer.
Estimated market value$529,300
Get a cash offer in 3 minutes
Find out how much your home could sell for in as little as 3 minutes with a no-obligation cash offer.
Estimated market value
$529,300

