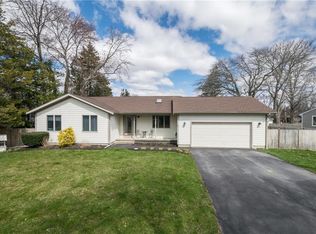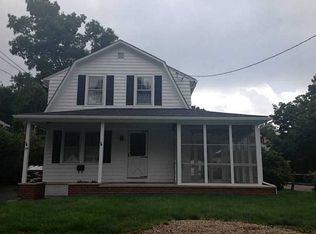Welcome to 38 Beach, the perfect combination of new updates and original architectural charm. This beautiful property has been completely renovated from top to bottom. Situated on a large lot, the property highlights all new siding, roof, windows, trex flooring on the front porch, two-car garage and so much more! Walk inside and to find beautiful hardwood floors throughout, fresh paint, chic lighting and preserved original details and charm along with modern updates. The first floor features your 24 x 13 ft. living room with a wood burning fireplace for cozy winter nights. Walk into your dining room and open concept brand new kitchen, perfect for cooking at home and small gatherings. The gorgeous eat-in kitchen showcases a beach theme with custom soft-close cabinets, white waterfall granite countertop and stainless steel appliances. Next to the kitchen & dining room is your large 18 x 10 foot family room with great natural light facing the backyard. Off of the family room, is a custom full bathroom with your stackable washer/dryer. Upstairs, you will find 3 bedrooms with beautiful hardwood floors and their own mini-split units for heating & cooling perfection. The full bathroom has a shower and tub, along with a double vanity, tons of storage and an easy window seat for changing. Plenty of opportunity in the backyard to add landscaping and a patio to maximize the outdoor space, and ample off-street parking. This house is move-in ready, don't miss out!
This property is off market, which means it's not currently listed for sale or rent on Zillow. This may be different from what's available on other websites or public sources.


