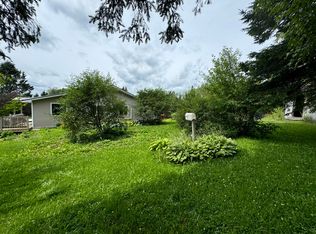Closed
$177,500
38 Beckstrom Road, Woodland, ME 04736
4beds
1,880sqft
Single Family Residence
Built in 1950
1.4 Acres Lot
$186,700 Zestimate®
$94/sqft
$1,782 Estimated rent
Home value
$186,700
Estimated sales range
Not available
$1,782/mo
Zestimate® history
Loading...
Owner options
Explore your selling options
What's special
Check out this comfortable, 1-floor living home sitting just outside of town in one of Maine's beautiful countrysides! This home was designed with convenience in mind with an open kitchen, dining/living room, 4 large bedrooms, 2 bathrooms and first floor laundry. Lots of heating options for you to consider- oil furnace for convenience, wood stove for those cold winter days and a heat pump to cool down in the summer. Updates like new windows, flooring, blown-in insulation in the attic and spray foam insulation in the basement have been done for you. Enjoy the fall foliage and watch out for the wildlife that strolls by in your backyard from the patio area. Access point to ATV and snowmobile trails so bring your toys! Schedule a showing today, this could be the one you've been waiting for!
Zillow last checked: 8 hours ago
Listing updated: January 17, 2025 at 07:10pm
Listed by:
RE/MAX County
Bought with:
RE/MAX County
Source: Maine Listings,MLS#: 1591961
Facts & features
Interior
Bedrooms & bathrooms
- Bedrooms: 4
- Bathrooms: 2
- Full bathrooms: 2
Bedroom 1
- Level: First
Bedroom 2
- Level: First
Bedroom 3
- Level: First
Bedroom 4
- Level: First
Den
- Level: First
Dining room
- Level: First
Kitchen
- Level: First
Living room
- Features: Heat Stove
- Level: First
Heating
- Baseboard, Heat Pump, Hot Water, Zoned, Stove
Cooling
- Heat Pump
Appliances
- Included: Dishwasher, Dryer, Microwave, Electric Range, Refrigerator, Washer
Features
- 1st Floor Primary Bedroom w/Bath, One-Floor Living, Primary Bedroom w/Bath
- Flooring: Carpet, Tile, Vinyl
- Basement: Interior Entry,Full,Unfinished
- Has fireplace: No
Interior area
- Total structure area: 1,880
- Total interior livable area: 1,880 sqft
- Finished area above ground: 1,880
- Finished area below ground: 0
Property
Parking
- Total spaces: 1
- Parking features: Paved, 1 - 4 Spaces
- Attached garage spaces: 1
Features
- Patio & porch: Patio
- Has view: Yes
- View description: Fields, Trees/Woods
Lot
- Size: 1.40 Acres
- Features: Rural, Corner Lot, Rolling Slope
Details
- Zoning: Res
Construction
Type & style
- Home type: SingleFamily
- Architectural style: Ranch
- Property subtype: Single Family Residence
Materials
- Wood Frame, Vinyl Siding
- Roof: Metal
Condition
- Year built: 1950
Utilities & green energy
- Electric: Circuit Breakers
- Sewer: Private Sewer
- Water: Private, Well
Community & neighborhood
Location
- Region: Woodland
Other
Other facts
- Road surface type: Paved
Price history
| Date | Event | Price |
|---|---|---|
| 8/14/2024 | Pending sale | $199,000+12.1%$106/sqft |
Source: | ||
| 8/13/2024 | Sold | $177,500-10.8%$94/sqft |
Source: | ||
| 7/1/2024 | Contingent | $199,000$106/sqft |
Source: | ||
| 6/4/2024 | Listed for sale | $199,000+73%$106/sqft |
Source: | ||
| 4/26/2013 | Sold | $115,000-3.4%$61/sqft |
Source: | ||
Public tax history
Tax history is unavailable.
Neighborhood: 04736
Nearby schools
GreatSchools rating
- 7/10Woodland Consolidated SchoolGrades: PK-8Distance: 2.1 mi
Get pre-qualified for a loan
At Zillow Home Loans, we can pre-qualify you in as little as 5 minutes with no impact to your credit score.An equal housing lender. NMLS #10287.
