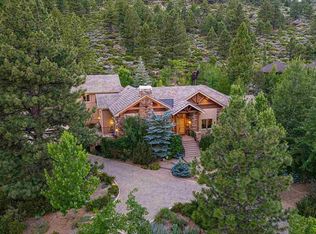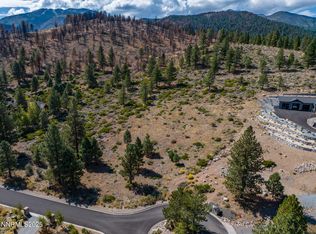Closed
$2,750,000
38 Bennington Ct, Reno, NV 89511
4beds
5,031sqft
Single Family Residence
Built in 2004
1.92 Acres Lot
$2,853,700 Zestimate®
$547/sqft
$8,308 Estimated rent
Home value
$2,853,700
$2.60M - $3.11M
$8,308/mo
Zestimate® history
Loading...
Owner options
Explore your selling options
What's special
Nestled in the pine and aspen trees of St. James Village on 1.92 acres, a spacious mountain paradise with expansive views and breathtaking sunsets, wonderful wildlife encounters and outdoor adventures like no other is this magnificent Lodge Style home. The Main floor centers around the great room open to a spacious kitchen with top-of-the-line appliances; kitchen nook, formal dining room, master suite with heated floors in the master bath/shower, 2 home offices, 2nd bedroom/exercise room and powder bath., The large, covered deck and back patio with built-in barbecue grill and hot tub, provides the perfect area for entertaining and relaxation. Totally private. There is also a large two car garage on the main level. The downstairs centers around a Rec room with a full bar, wine cellar,2nd home office,2 bedrooms and 2 bathrooms and walk-out patio. An additional two-car garage and huge storage area finishes out the home. Laundry has a shower to wash your dogs and a doggie door out to a closed in area. Brown’s Creek Trail in your back yard, 10 minutes ski resort, 25 minutes Lake Tahoe, 20 min International Airport.
Zillow last checked: 8 hours ago
Listing updated: May 14, 2025 at 03:37am
Listed by:
Louise Simpson S.70359 775-750-1901,
Dickson Realty - Damonte Ranch
Bought with:
Dena Van Blaricom, BS.143467
Sierra Sotheby's Intl. Realty
Source: NNRMLS,MLS#: 220017146
Facts & features
Interior
Bedrooms & bathrooms
- Bedrooms: 4
- Bathrooms: 5
- Full bathrooms: 3
- 1/2 bathrooms: 2
Heating
- Fireplace(s), Forced Air, Natural Gas
Cooling
- Central Air, Refrigerated
Appliances
- Included: Dishwasher, Disposal, Double Oven, Gas Cooktop, Microwave, Water Purifier, Water Softener Owned, None
- Laundry: Cabinets, Laundry Area, Laundry Room, Shelves, Sink
Features
- Breakfast Bar, Ceiling Fan(s), High Ceilings, Kitchen Island, Pantry, Master Downstairs, Smart Thermostat, Walk-In Closet(s)
- Flooring: Carpet, Stone, Travertine, Wood
- Windows: Blinds, Double Pane Windows, Drapes, Low Emissivity Windows, Wood Frames
- Has basement: No
- Number of fireplaces: 2
- Fireplace features: Gas Log
Interior area
- Total structure area: 5,031
- Total interior livable area: 5,031 sqft
Property
Parking
- Total spaces: 4
- Parking features: Attached, Garage Door Opener
- Attached garage spaces: 4
Features
- Stories: 2
- Patio & porch: Patio, Deck
- Exterior features: Barbecue Stubbed In, Built-in Barbecue, Dog Run
- Fencing: None
- Has view: Yes
- View description: Mountain(s), Trees/Woods
Lot
- Size: 1.92 Acres
- Features: Cul-De-Sac, Gentle Sloping, Greenbelt, Landscaped, Open Lot, Sloped Up, Sprinklers In Front, Sprinklers In Rear, Wooded
Details
- Parcel number: 04615302
- Zoning: LDS
- Other equipment: Satellite Dish
Construction
Type & style
- Home type: SingleFamily
- Property subtype: Single Family Residence
Materials
- Batts Insulation, Stone, Wood Siding
- Foundation: 8-Point, Brick/Mortar, Crawl Space, Wood
- Roof: Composition,Pitched,Shingle
Condition
- Year built: 2004
Utilities & green energy
- Sewer: Septic Tank
- Water: Public, Well
- Utilities for property: Cable Available, Internet Available, Natural Gas Available, Phone Available, Water Available, Cellular Coverage, Centralized Data Panel, Water Meter Installed
Community & neighborhood
Security
- Security features: Keyless Entry, Security System Owned, Smoke Detector(s)
Location
- Region: Reno
- Subdivision: Bennington Court
HOA & financial
HOA
- Has HOA: Yes
- HOA fee: $285 monthly
- Amenities included: Gated, Landscaping, Maintenance Grounds
- Services included: Snow Removal
Other
Other facts
- Listing terms: 1031 Exchange,Cash,Conventional,FHA,VA Loan
Price history
| Date | Event | Price |
|---|---|---|
| 3/30/2023 | Sold | $2,750,000-15.4%$547/sqft |
Source: | ||
| 3/7/2023 | Pending sale | $3,250,000$646/sqft |
Source: | ||
| 12/20/2022 | Listed for sale | $3,250,000$646/sqft |
Source: | ||
| 12/12/2022 | Listing removed | -- |
Source: | ||
| 6/6/2022 | Listed for sale | $3,250,000+145.3%$646/sqft |
Source: | ||
Public tax history
| Year | Property taxes | Tax assessment |
|---|---|---|
| 2025 | $15,161 +8% | $488,240 -7.6% |
| 2024 | $14,042 +8% | $528,418 +8.1% |
| 2023 | $13,002 +3% | $488,627 +16.2% |
Find assessor info on the county website
Neighborhood: Galena
Nearby schools
GreatSchools rating
- 8/10Ted Hunsburger Elementary SchoolGrades: K-5Distance: 4.8 mi
- 7/10Marce Herz Middle SchoolGrades: 6-8Distance: 5 mi
- 7/10Galena High SchoolGrades: 9-12Distance: 4.3 mi
Schools provided by the listing agent
- Elementary: Hunsberger
- Middle: Depoali
- High: Galena
Source: NNRMLS. This data may not be complete. We recommend contacting the local school district to confirm school assignments for this home.
Get a cash offer in 3 minutes
Find out how much your home could sell for in as little as 3 minutes with a no-obligation cash offer.
Estimated market value
$2,853,700
Get a cash offer in 3 minutes
Find out how much your home could sell for in as little as 3 minutes with a no-obligation cash offer.
Estimated market value
$2,853,700

