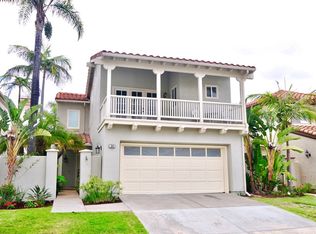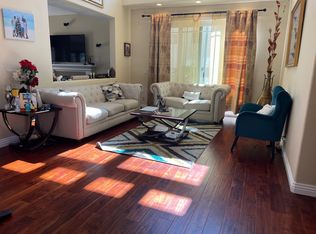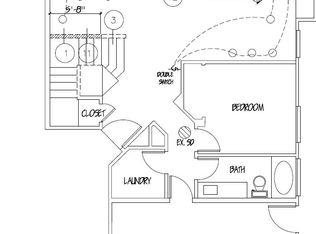Dave Castle DRE #01836161 949-677-8776,
Realty OC Inc,
Kason Sarisuk-Stein DRE #01444119,
Realty One Group West
38 Bonita Vis, Foothill Ranch, CA 92610
Home value
$1,389,100
$1.28M - $1.51M
$4,794/mo
Loading...
Owner options
Explore your selling options
What's special
Zillow last checked: 8 hours ago
Listing updated: April 07, 2025 at 04:57pm
Dave Castle DRE #01836161 949-677-8776,
Realty OC Inc,
Kason Sarisuk-Stein DRE #01444119,
Realty One Group West
Rouzbeh Kian, DRE #02062994
Realty One Group West
Facts & features
Interior
Bedrooms & bathrooms
- Bedrooms: 3
- Bathrooms: 3
- Full bathrooms: 2
- 1/2 bathrooms: 1
- Main level bathrooms: 1
Bedroom
- Features: All Bedrooms Up
Heating
- Central
Cooling
- Central Air
Appliances
- Included: Gas Cooktop
- Laundry: Inside, Laundry Closet
Features
- Granite Counters, High Ceilings, All Bedrooms Up
- Has fireplace: Yes
- Fireplace features: Family Room
- Common walls with other units/homes: No Common Walls
Interior area
- Total interior livable area: 2,212 sqft
Property
Parking
- Total spaces: 2
- Parking features: Garage - Attached
- Attached garage spaces: 2
Features
- Levels: Two
- Stories: 2
- Entry location: 1
- Pool features: Community, Pebble, Association
- Has view: Yes
- View description: City Lights, Canyon
Lot
- Size: 3,658 sqft
- Features: Back Yard
Details
- Parcel number: 60104202
- Special conditions: Standard
Construction
Type & style
- Home type: SingleFamily
- Property subtype: Single Family Residence
Condition
- New construction: No
- Year built: 1991
Utilities & green energy
- Sewer: Public Sewer
- Water: Public
Community & neighborhood
Community
- Community features: Sidewalks, Pool
Location
- Region: Foothill Ranch
- Subdivision: Promenade (Fpr)
HOA & financial
HOA
- Has HOA: Yes
- HOA fee: $110 monthly
- Amenities included: Picnic Area, Playground, Pool
- Association name: Foothill Ranch Maintinance
- Association phone: 949-412-2233
Other
Other facts
- Listing terms: Submit
Price history
| Date | Event | Price |
|---|---|---|
| 4/7/2025 | Sold | $1,370,000-2.1%$619/sqft |
Source: | ||
| 3/7/2025 | Contingent | $1,399,999$633/sqft |
Source: | ||
| 2/27/2025 | Listed for sale | $1,399,999$633/sqft |
Source: | ||
| 2/25/2025 | Contingent | $1,399,999$633/sqft |
Source: | ||
| 2/7/2025 | Listed for sale | $1,399,999+59.1%$633/sqft |
Source: | ||
Public tax history
| Year | Property taxes | Tax assessment |
|---|---|---|
| 2025 | $9,988 +1.8% | $952,540 +2% |
| 2024 | $9,808 +2.4% | $933,863 +2% |
| 2023 | $9,578 +1.8% | $915,552 +2% |
Find assessor info on the county website
Neighborhood: 92610
Nearby schools
GreatSchools rating
- 7/10Foothill Ranch Elementary SchoolGrades: K-6Distance: 0.3 mi
- 7/10Rancho Santa Margarita Intermediate SchoolGrades: 7-8Distance: 5.3 mi
- 10/10Trabuco Hills High SchoolGrades: 9-12Distance: 2.3 mi
Schools provided by the listing agent
- High: Trabucco Hills
Source: CRMLS. This data may not be complete. We recommend contacting the local school district to confirm school assignments for this home.
Get a cash offer in 3 minutes
Find out how much your home could sell for in as little as 3 minutes with a no-obligation cash offer.
$1,389,100
Get a cash offer in 3 minutes
Find out how much your home could sell for in as little as 3 minutes with a no-obligation cash offer.
$1,389,100


