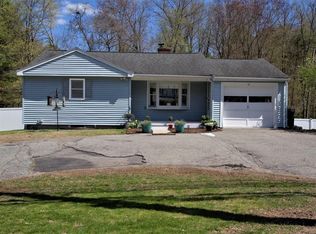New Construction 5 Bedroom 5 Bath Custom Colonial in Middleton. A Grand Foyer as you enter gives view to Open Concept, Modern Living at it's Very Finest. This Home was made for Entertaining w/ Everything a Discerning Buyer is looking for in a Residence. Chef's Kitchen fully equipped w/ Viking, Thermadore and SubZero Appliances, Quartz Counters, Oversized Kitchen Island & Pantry. Dining Room Flows into the Living Room which features Natural Stone Gas Fireplace. A Large Bedroom & Full Bath Complete the First Floor all w/ Hardwood Flooring & over 10 foot high ceilings. The Second Floor has 4 Bedrooms 3 of which have En Suites & Conveniently located Laundry Room. Master Suite is an Exquisite Space w/ Gas Fireplace, Vaulted Ceiling, Walk in Closet & 5 Piece En Suite in Carrera Marble & Quartz. Large 2+ Car Garage, Lower Level Mudroom & Bonus Game/Media Room w/ Exposed Stone. Wonderful Outdoor Space w/ Paver Patio, Deck & Level Yard. Nothing but Quality Materials throughout a must see!
This property is off market, which means it's not currently listed for sale or rent on Zillow. This may be different from what's available on other websites or public sources.
