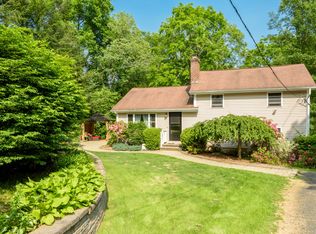Sold for $549,000 on 10/01/25
$549,000
38 Burrows Hill Road, Hebron, CT 06231
3beds
2,440sqft
Single Family Residence
Built in 1997
2.1 Acres Lot
$564,600 Zestimate®
$225/sqft
$3,270 Estimated rent
Home value
$564,600
$497,000 - $644,000
$3,270/mo
Zestimate® history
Loading...
Owner options
Explore your selling options
What's special
Take a drive down Burrows Hill Road-a bucolic, designated scenic route just minutes from the quaint center of Hebron-and discover this beautifully maintained Cape Cod-style home. Set on over 2 peaceful acres, this property offers the perfect blend of character, comfort, and convenience. Step inside to a light-filled, open-concept layout designed for everyday living and easy entertaining. The main level features a spacious living room, formal dining area, and a cozy family room with fireplace-ideal for movie nights or casual gatherings. Step out to the large TREX deck and enjoy your private backyard retreat. The remodeled kitchen is a standout, featuring brand-new granite countertops, all new stainless appliances and an abundance of workspace-perfect for meal prep, hosting, or baking marathons. First-floor laundry adds everyday ease. Upstairs, you'll find three bedrooms with hardwood floors, including a primary suite with walk-in closet and ensuite bath complete with double sinks. A second full bathroom and an additional flex room -ideal for a home office, gym, or guest room-complete the upper level. And how about this?- A BRAND NEW ROOF is being installed! Added highlights include central air, a two-car garage, and timeless curb appeal. With tranquil views, thoughtful updates, and a location just minutes from local shops, dining and easy access to Rt 2, this home offers a rare opportunity to enjoy New England charm at its best.
Zillow last checked: 8 hours ago
Listing updated: October 01, 2025 at 09:30am
Listed by:
Sherri Schwartz 860-883-0178,
Coldwell Banker Realty 860-231-2600
Bought with:
Helen M. Tangari, RES.0429550
D.W. Fish Real Estate
Source: Smart MLS,MLS#: 24112351
Facts & features
Interior
Bedrooms & bathrooms
- Bedrooms: 3
- Bathrooms: 3
- Full bathrooms: 2
- 1/2 bathrooms: 1
Primary bedroom
- Features: Ceiling Fan(s), Full Bath, Walk-In Closet(s), Hardwood Floor
- Level: Upper
Bedroom
- Features: Hardwood Floor
- Level: Upper
Bedroom
- Features: Hardwood Floor
- Level: Upper
Dining room
- Features: Hardwood Floor
- Level: Main
Family room
- Features: Hardwood Floor
- Level: Main
Kitchen
- Features: Remodeled, Granite Counters, Hardwood Floor
- Level: Main
Living room
- Features: Fireplace, Hardwood Floor
- Level: Main
Office
- Features: Ceiling Fan(s), Wall/Wall Carpet
- Level: Upper
Heating
- Hot Water, Oil
Cooling
- Ceiling Fan(s), Central Air, Ductless
Appliances
- Included: Oven/Range, Microwave, Refrigerator, Dishwasher, Washer, Dryer, Water Heater
- Laundry: Main Level
Features
- Wired for Data, Open Floorplan
- Doors: French Doors
- Windows: Thermopane Windows
- Basement: Full,Unfinished
- Attic: Access Via Hatch
- Number of fireplaces: 1
Interior area
- Total structure area: 2,440
- Total interior livable area: 2,440 sqft
- Finished area above ground: 2,440
Property
Parking
- Total spaces: 2
- Parking features: Attached, Garage Door Opener
- Attached garage spaces: 2
Features
- Patio & porch: Porch, Deck
- Exterior features: Sidewalk, Rain Gutters, Stone Wall
Lot
- Size: 2.10 Acres
- Features: Few Trees, Wooded
Details
- Parcel number: 1624729
- Zoning: R-2
Construction
Type & style
- Home type: SingleFamily
- Architectural style: Cape Cod
- Property subtype: Single Family Residence
Materials
- Clapboard, Wood Siding
- Foundation: Concrete Perimeter
- Roof: Asphalt
Condition
- New construction: No
- Year built: 1997
Utilities & green energy
- Sewer: Septic Tank
- Water: Well
Green energy
- Energy efficient items: Windows
Community & neighborhood
Community
- Community features: Golf, Health Club, Library, Medical Facilities, Park, Public Rec Facilities, Shopping/Mall, Tennis Court(s)
Location
- Region: Amston
Price history
| Date | Event | Price |
|---|---|---|
| 10/1/2025 | Sold | $549,000-3.5%$225/sqft |
Source: | ||
| 10/1/2025 | Pending sale | $569,000$233/sqft |
Source: | ||
| 8/7/2025 | Listed for sale | $569,000+7.4%$233/sqft |
Source: | ||
| 8/3/2023 | Sold | $530,000+10.4%$217/sqft |
Source: | ||
| 6/4/2023 | Pending sale | $479,900$197/sqft |
Source: | ||
Public tax history
Tax history is unavailable.
Neighborhood: Amston
Nearby schools
GreatSchools rating
- 6/10Hebron Elementary SchoolGrades: 3-6Distance: 1.3 mi
- 7/10Rham Middle SchoolGrades: 7-8Distance: 1.4 mi
- 9/10Rham High SchoolGrades: 9-12Distance: 1.5 mi
Schools provided by the listing agent
- High: RHAM
Source: Smart MLS. This data may not be complete. We recommend contacting the local school district to confirm school assignments for this home.

Get pre-qualified for a loan
At Zillow Home Loans, we can pre-qualify you in as little as 5 minutes with no impact to your credit score.An equal housing lender. NMLS #10287.
Sell for more on Zillow
Get a free Zillow Showcase℠ listing and you could sell for .
$564,600
2% more+ $11,292
With Zillow Showcase(estimated)
$575,892