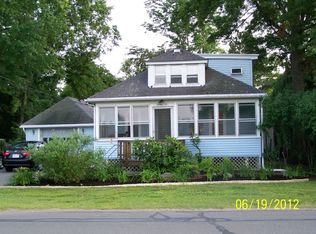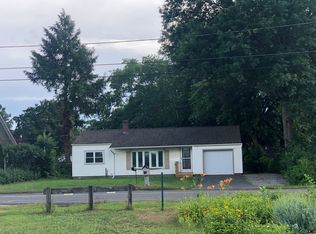Sold for $700,000 on 07/25/24
$700,000
38 Burts Pit Rd, Northampton, MA 01060
4beds
1,635sqft
Single Family Residence
Built in 1900
10,006 Square Feet Lot
$741,600 Zestimate®
$428/sqft
$2,975 Estimated rent
Home value
$741,600
$638,000 - $868,000
$2,975/mo
Zestimate® history
Loading...
Owner options
Explore your selling options
What's special
Welcome to your oasis in the city!Follow the Goshen stone walk through the gate into the spacious private fenced backyard.Walk up the stairs of one of two new Trex decks and enter a magnificent sunroom inside the fully appointed kitchen.This “timeless” design is wrapped with new 6 over 1 windows which allow full view of the yard, morning sunrise, and evening sunset!!The expansive kitchen features Professional grade Kitchen Aide stainless steal appliances.Other features include a Farmhouse sink with touch on/off brass faucet,and a professional grade hood over the stove surrounded in shiplap and exotic specialty wood.From the kitchen head to a dining room which easily seats 10 guests,with full view of the vaulted ceiling living room and its hand crafted walnut mantel over the gas lit fireplace.2 bedrooms and a full bathroom complete the main floor.The 2nd floors brings 2 more bedrooms and a full bath. The studio has heat and elec - what does your imagination want to use it for?
Zillow last checked: 8 hours ago
Listing updated: July 25, 2024 at 10:40am
Listed by:
Ilene Berezin 413-530-5726,
The Murphys REALTORS®, Inc. 413-584-5700,
Christa Grenat 413-237-0352
Bought with:
Mark Carmien
Maple and Main Realty, LLC
Source: MLS PIN,MLS#: 73237982
Facts & features
Interior
Bedrooms & bathrooms
- Bedrooms: 4
- Bathrooms: 2
- Full bathrooms: 2
Primary bedroom
- Features: Flooring - Hardwood
- Level: First
Bedroom 2
- Level: Second
Bedroom 3
- Level: Second
Bathroom 1
- Features: Bathroom - Full
- Level: Second
Bathroom 2
- Features: Bathroom - Full
- Level: First
Dining room
- Features: Flooring - Hardwood
- Level: First
Kitchen
- Features: Beamed Ceilings, Vaulted Ceiling(s), Flooring - Hardwood, Dining Area, Pantry
- Level: First
Living room
- Features: Flooring - Hardwood, French Doors
- Level: First
Office
- Features: Flooring - Hardwood
- Level: First
Heating
- Baseboard, Electric Baseboard, Natural Gas
Cooling
- None
Appliances
- Laundry: First Floor, Electric Dryer Hookup, Washer Hookup
Features
- Cathedral Ceiling(s), Sun Room, Office, Internet Available - Broadband
- Flooring: Tile, Carpet, Hardwood, Flooring - Wood, Flooring - Hardwood
- Doors: French Doors
- Basement: Partial,Interior Entry,Radon Remediation System,Concrete
- Number of fireplaces: 1
- Fireplace features: Living Room
Interior area
- Total structure area: 1,635
- Total interior livable area: 1,635 sqft
Property
Parking
- Total spaces: 4
- Parking features: Off Street
- Uncovered spaces: 4
Features
- Patio & porch: Deck - Composite, Patio
- Exterior features: Deck - Composite, Patio, Storage
- Frontage length: 75.00
Lot
- Size: 10,006 sqft
- Features: Level
Details
- Parcel number: 3713990
- Zoning: URB
Construction
Type & style
- Home type: SingleFamily
- Architectural style: Cape
- Property subtype: Single Family Residence
Materials
- Frame
- Foundation: Block, Stone
- Roof: Shingle
Condition
- Year built: 1900
Utilities & green energy
- Electric: Circuit Breakers, 100 Amp Service
- Sewer: Public Sewer
- Water: Public
- Utilities for property: for Gas Range, for Electric Dryer, Washer Hookup
Community & neighborhood
Community
- Community features: Public Transportation, Shopping, Tennis Court(s), Park, Walk/Jog Trails, Golf, Medical Facility, Laundromat, Bike Path, Conservation Area, Highway Access, House of Worship, Private School, Public School, University
Location
- Region: Northampton
Other
Other facts
- Road surface type: Paved
Price history
| Date | Event | Price |
|---|---|---|
| 7/25/2024 | Sold | $700,000+16.7%$428/sqft |
Source: MLS PIN #73237982 Report a problem | ||
| 5/23/2024 | Contingent | $599,900$367/sqft |
Source: MLS PIN #73237982 Report a problem | ||
| 5/15/2024 | Listed for sale | $599,900+87.8%$367/sqft |
Source: MLS PIN #73237982 Report a problem | ||
| 4/17/2019 | Sold | $319,500-3.2%$195/sqft |
Source: Public Record Report a problem | ||
| 9/27/2018 | Listing removed | $330,000$202/sqft |
Source: Jones Group REALTORS� #72371163 Report a problem | ||
Public tax history
| Year | Property taxes | Tax assessment |
|---|---|---|
| 2025 | $8,631 +22.4% | $619,600 +33.5% |
| 2024 | $7,051 +5.2% | $464,200 +9.7% |
| 2023 | $6,702 +6.2% | $423,100 +20% |
Find assessor info on the county website
Neighborhood: 01060
Nearby schools
GreatSchools rating
- 5/10Bridge Street Elementary SchoolGrades: PK-5Distance: 1.6 mi
- 5/10John F Kennedy Middle SchoolGrades: 6-8Distance: 2.7 mi
- 9/10Northampton High SchoolGrades: 9-12Distance: 0.9 mi

Get pre-qualified for a loan
At Zillow Home Loans, we can pre-qualify you in as little as 5 minutes with no impact to your credit score.An equal housing lender. NMLS #10287.
Sell for more on Zillow
Get a free Zillow Showcase℠ listing and you could sell for .
$741,600
2% more+ $14,832
With Zillow Showcase(estimated)
$756,432
