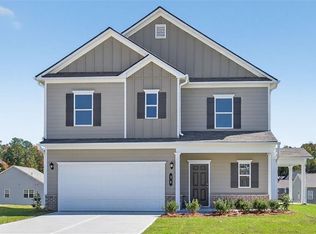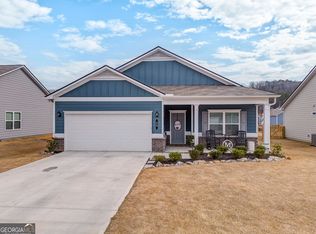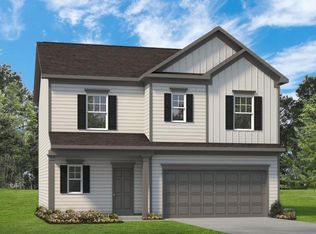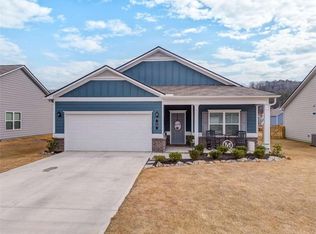Closed
$269,900
38 Busby Dr, Rome, GA 30161
4beds
1,813sqft
Single Family Residence
Built in 2025
7,405.2 Square Feet Lot
$268,100 Zestimate®
$149/sqft
$2,337 Estimated rent
Home value
$268,100
$209,000 - $346,000
$2,337/mo
Zestimate® history
Loading...
Owner options
Explore your selling options
What's special
Move-In Ready! The Benson II Plan by Smith Douglas Homes in the Longbrooke Community, Rome, GA! This home is eligible for exciting extra special financing incentives with use of preferred lender. This popular two-story home offers a light-filled, open-concept layout. A wide and welcoming entryway leads to a spacious living-dining-kitchen area that spans the entire width of the home-perfect for entertaining or everyday comfort. The upgraded kitchen features upgraded 36" cabinets with crown molding, granite countertops, a large center island with sink, and a generous pantry for ample storage. Luxury Vinyl Plank flooring throughout the main level adds style and easy maintenance. Upstairs, the private primary suite includes a spa-like bath with a garden tub and separate shower and a large walk-in closet. This home also features the optional fourth bedroom in lieu of the loft, offering flexibility for guests or a home office. The convenient upstairs laundry room makes chores a breeze. Located in the Longbrooke community in Rome, Georgia, this new construction home by Smith Douglas Homes offers comfort, quality, and value in a desirable location near downtown Rome, shopping, dining, and schools. Discover why so many buyers love the Benson II plan-a perfect blend of style, functionality, and efficiency! Nine foot ceiling heights on both levels add spaciousness to the home. Seller incentives with use of preferred lender. Primary photo of home secondary photos representative of plan not of actual home.
Zillow last checked: 8 hours ago
Listing updated: December 19, 2025 at 09:49am
Listed by:
Jamel Dorton 404-437-2077,
SDC Realty
Bought with:
Non Mls Salesperson
Non-Mls Company
Source: GAMLS,MLS#: 10622970
Facts & features
Interior
Bedrooms & bathrooms
- Bedrooms: 4
- Bathrooms: 3
- Full bathrooms: 2
- 1/2 bathrooms: 1
Dining room
- Features: Dining Rm/Living Rm Combo
Kitchen
- Features: Kitchen Island, Solid Surface Counters
Heating
- Central
Cooling
- Central Air
Appliances
- Included: Dishwasher, Microwave
- Laundry: Upper Level
Features
- Double Vanity, High Ceilings, Tray Ceiling(s)
- Flooring: Carpet
- Basement: None
- Has fireplace: Yes
- Fireplace features: Family Room
- Common walls with other units/homes: No Common Walls
Interior area
- Total structure area: 1,813
- Total interior livable area: 1,813 sqft
- Finished area above ground: 1,813
- Finished area below ground: 0
Property
Parking
- Total spaces: 2
- Parking features: Attached, Garage
- Has attached garage: Yes
Features
- Levels: Two
- Stories: 2
- Patio & porch: Patio, Porch
- Body of water: None
Lot
- Size: 7,405 sqft
- Features: Other
Details
- Parcel number: 0.0
- Special conditions: Agent/Seller Relationship
Construction
Type & style
- Home type: SingleFamily
- Architectural style: Traditional
- Property subtype: Single Family Residence
Materials
- Other
- Foundation: Slab
- Roof: Composition
Condition
- New Construction
- New construction: Yes
- Year built: 2025
Details
- Warranty included: Yes
Utilities & green energy
- Sewer: Public Sewer
- Water: Public
- Utilities for property: Electricity Available, Sewer Available, Water Available
Community & neighborhood
Security
- Security features: Smoke Detector(s)
Community
- Community features: None
Location
- Region: Rome
- Subdivision: Longbrooke
HOA & financial
HOA
- Has HOA: Yes
- HOA fee: $300 annually
- Services included: None
Other
Other facts
- Listing agreement: Exclusive Right To Sell
- Listing terms: 1031 Exchange,Cash,Conventional,FHA,VA Loan
Price history
| Date | Event | Price |
|---|---|---|
| 12/19/2025 | Sold | $269,900$149/sqft |
Source: | ||
| 12/8/2025 | Pending sale | $269,900$149/sqft |
Source: | ||
| 11/26/2025 | Price change | $269,900-3.6%$149/sqft |
Source: | ||
| 10/21/2025 | Price change | $279,900-1.9%$154/sqft |
Source: | ||
| 10/10/2025 | Listed for sale | $285,375$157/sqft |
Source: | ||
Public tax history
Tax history is unavailable.
Neighborhood: 30161
Nearby schools
GreatSchools rating
- NAPepperell Primary SchoolGrades: PK-1Distance: 2.9 mi
- 6/10Pepperell High SchoolGrades: 8-12Distance: 2.8 mi
- 5/10Pepperell Elementary SchoolGrades: 2-4Distance: 3.5 mi
Schools provided by the listing agent
- Elementary: Pepperell Primary/Elementary
- Middle: Pepperell
- High: Pepperell
Source: GAMLS. This data may not be complete. We recommend contacting the local school district to confirm school assignments for this home.
Get pre-qualified for a loan
At Zillow Home Loans, we can pre-qualify you in as little as 5 minutes with no impact to your credit score.An equal housing lender. NMLS #10287.



