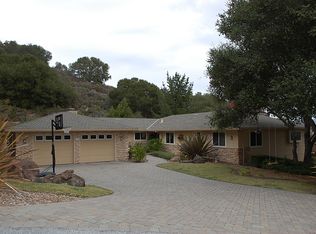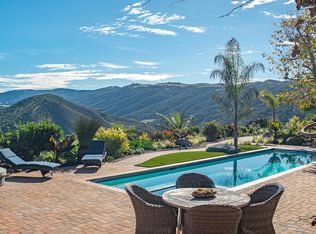Sold for $1,500,000
$1,500,000
38 Calera Canyon Rd, Salinas, CA 93908
3beds
3,200sqft
Single Family Residence, Residential
Built in 2003
5.71 Acres Lot
$1,745,100 Zestimate®
$469/sqft
$7,017 Estimated rent
Home value
$1,745,100
$1.52M - $2.01M
$7,017/mo
Zestimate® history
Loading...
Owner options
Explore your selling options
What's special
This custom built home is an exquisite blending of green building, fine design & craftsmanship. Front door is master woodcarver's "Tree of Life depicting local floral & fauna. Rare straw bale construction provides superb insulation - 2-ft thick walls keep you cool in summer & toasty in winter. Lounge in the spacious living room w/ soaring ceilings & commanding 20-ft Arroyo Seco stone fireplace. Entertainer's kitchen serves as the heart of the home - glowing w/ warmth of teak, pecan & alder woods. Solar panel investment paid off 5+ yrs ago - now PG&E credit! Generac generator, whole house fan, rainwater capture, shared well. Many French doors open to expansive decks - enjoy panoramic views of hills & sky. 5.7 acre lot includes stone fruit & apple orchard protected by elk-rated fence, iris beds & seasonal pond. Soak in the outdoor hot tub under the stars. Small straw bale outbuilding, 3-car garage, copious storage. A unique private oasis offering sense of security & self sufficiency.
Zillow last checked: 8 hours ago
Listing updated: August 15, 2023 at 05:48am
Listed by:
Sandra Lynn Yagyu 01416210 831-277-8217,
The Jones Group-Coast & Country Real Estate 831-655-5050
Bought with:
Dillon Staples, 02127946
Compass
Source: MLSListings Inc,MLS#: ML81926554
Facts & features
Interior
Bedrooms & bathrooms
- Bedrooms: 3
- Bathrooms: 4
- Full bathrooms: 3
- 1/2 bathrooms: 1
Bedroom
- Features: InvertedFloorPlan, PrimarySuiteRetreat, WalkinCloset
Dining room
- Features: BreakfastNook, DiningArea
Family room
- Features: NoFamilyRoom
Kitchen
- Features: Island, Pantry
Heating
- Central Forced Air, Propane
Cooling
- Central Air, Whole House Fan
Appliances
- Included: Dishwasher, Disposal, Microwave, Double Oven, Refrigerator, Washer/Dryer
- Laundry: In Utility Room
Features
- High Ceilings, Walk-In Closet(s), Inverted Floor Plan
- Flooring: Carpet, Hardwood, Tile
- Basement: Unfinished
- Number of fireplaces: 2
- Fireplace features: Living Room, Primary Bedroom, Wood Burning
Interior area
- Total structure area: 3,200
- Total interior livable area: 3,200 sqft
Property
Parking
- Total spaces: 3
- Parking features: Attached
- Attached garage spaces: 3
Features
- Stories: 2
- Exterior features: Storage Shed Structure, Drought Tolerant Plants, Gray Water System
- Has view: Yes
- View description: Hills
Lot
- Size: 5.71 Acres
Details
- Additional structures: Outbuilding
- Parcel number: 416361067000
- Zoning: R1
- Special conditions: Standard
Construction
Type & style
- Home type: SingleFamily
- Property subtype: Single Family Residence, Residential
Materials
- Other
- Foundation: Other
- Roof: Clay
Condition
- New construction: No
- Year built: 2003
Utilities & green energy
- Gas: Generator, PropaneOnSite
- Sewer: Septic Tank
- Water: Shared Well
- Utilities for property: Propane, Solar
Community & neighborhood
Location
- Region: Salinas
Other
Other facts
- Listing agreement: ExclusiveRightToSell
Price history
| Date | Event | Price |
|---|---|---|
| 8/15/2023 | Sold | $1,500,000-6.2%$469/sqft |
Source: | ||
| 8/7/2023 | Pending sale | $1,598,400$500/sqft |
Source: | ||
| 7/26/2023 | Contingent | $1,598,400$500/sqft |
Source: | ||
| 5/22/2023 | Listed for sale | $1,598,400$500/sqft |
Source: | ||
| 5/3/2023 | Listing removed | -- |
Source: | ||
Public tax history
| Year | Property taxes | Tax assessment |
|---|---|---|
| 2025 | $17,668 +6.2% | $1,559,000 +3.9% |
| 2024 | $16,642 -13.7% | $1,500,000 -15.5% |
| 2023 | $19,287 +11.1% | $1,775,000 +14.1% |
Find assessor info on the county website
Neighborhood: 93908
Nearby schools
GreatSchools rating
- 7/10Washington Elementary SchoolGrades: 4-5Distance: 1 mi
- 7/10San Benancio Middle SchoolGrades: 6-8Distance: 2.8 mi
- 7/10Salinas High SchoolGrades: 9-12Distance: 9.8 mi
Schools provided by the listing agent
- District: WashingtonUnionElementary
Source: MLSListings Inc. This data may not be complete. We recommend contacting the local school district to confirm school assignments for this home.
Get a cash offer in 3 minutes
Find out how much your home could sell for in as little as 3 minutes with a no-obligation cash offer.
Estimated market value$1,745,100
Get a cash offer in 3 minutes
Find out how much your home could sell for in as little as 3 minutes with a no-obligation cash offer.
Estimated market value
$1,745,100

