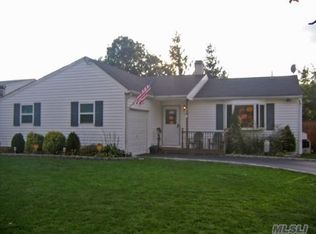Sold for $525,000 on 10/21/25
$525,000
38 Charter Road, Selden, NY 11784
4beds
1,500sqft
Single Family Residence, Residential
Built in 1966
9,148 Square Feet Lot
$531,600 Zestimate®
$350/sqft
$4,153 Estimated rent
Home value
$531,600
$478,000 - $590,000
$4,153/mo
Zestimate® history
Loading...
Owner options
Explore your selling options
What's special
Beautiful 4-Bedroom Home with Inground Pool & Versatile Living Spaces
Step into comfort, style, and functionality with this beautifully maintained 4-bedroom home featuring 1 full bath and 2 half baths—perfectly suited for today’s lifestyle. From the moment you enter, you’ll appreciate the seamless flow of the bright, airy living room into the formal dining area, ideal for everyday living or effortless entertaining.
The spacious eat-in kitchen offers generous cabinetry and a casual dining nook—great for family breakfasts or hosting friends. A cozy den provides a relaxed space to unwind, while a separate office makes remote work or study a breeze.
Outdoors, your private backyard retreat awaits. Dive into summer with your very own inground pool—perfect for relaxing weekends or lively gatherings.
Located near top-rated schools, shopping, dining, and major commuter routes, this home offers the ultimate in comfort.
Don’t miss this opportunity to own a home that checks every box. Schedule your private showing today and discover the lifestyle that awaits!
Zillow last checked: 17 hours ago
Listing updated: October 21, 2025 at 12:11pm
Listed by:
Patrick J. Canty 631-943-9161,
EXP Realty 888-276-0630
Bought with:
William Amado, 10301210814
Realty Connect USA L I Inc
Source: OneKey® MLS,MLS#: 888757
Facts & features
Interior
Bedrooms & bathrooms
- Bedrooms: 4
- Bathrooms: 3
- Full bathrooms: 1
- 1/2 bathrooms: 2
Heating
- Baseboard
Cooling
- Wall/Window Unit(s)
Appliances
- Included: Convection Oven, Dryer, Electric Cooktop
- Laundry: Electric Dryer Hookup, In Garage, In Kitchen, Washer Hookup
Features
- First Floor Bedroom, First Floor Full Bath, Eat-in Kitchen, Formal Dining, Quartz/Quartzite Counters
- Flooring: Carpet
- Attic: Crawl
- Has fireplace: No
Interior area
- Total structure area: 1,908
- Total interior livable area: 1,500 sqft
Property
Parking
- Total spaces: 3
- Parking features: Attached, Driveway, Garage
- Garage spaces: 1
- Has uncovered spaces: Yes
Features
- Has private pool: Yes
- Pool features: In Ground
- Fencing: Back Yard
Lot
- Size: 9,148 sqft
Details
- Parcel number: 0200336000300032000
- Special conditions: None
Construction
Type & style
- Home type: SingleFamily
- Architectural style: Exp Cape
- Property subtype: Single Family Residence, Residential
- Attached to another structure: Yes
Materials
- Shake Siding, Vinyl Siding
- Foundation: Slab
Condition
- Year built: 1966
Utilities & green energy
- Sewer: Cesspool
- Water: Public
- Utilities for property: Cable Available, Trash Collection Private, Water Connected
Community & neighborhood
Location
- Region: Selden
Other
Other facts
- Listing agreement: Exclusive Agency
Price history
| Date | Event | Price |
|---|---|---|
| 10/21/2025 | Sold | $525,000+1%$350/sqft |
Source: | ||
| 8/31/2025 | Pending sale | $520,000$347/sqft |
Source: | ||
| 8/9/2025 | Price change | $520,000+4%$347/sqft |
Source: | ||
| 7/14/2025 | Listed for sale | $499,990+280.2%$333/sqft |
Source: | ||
| 10/20/1998 | Sold | $131,500$88/sqft |
Source: Public Record Report a problem | ||
Public tax history
| Year | Property taxes | Tax assessment |
|---|---|---|
| 2024 | -- | $2,800 |
| 2023 | -- | $2,800 |
| 2022 | -- | $2,800 |
Find assessor info on the county website
Neighborhood: 11784
Nearby schools
GreatSchools rating
- NABicycle Path Kindergarten Pre K CenterGrades: PK-KDistance: 1.8 mi
- 3/10Selden Middle SchoolGrades: 6-8Distance: 1.1 mi
- 8/10Newfield High SchoolGrades: 9-12Distance: 1.4 mi
Schools provided by the listing agent
- Elementary: New Lane Memorial Elementary School
- Middle: Selden Middle School
- High: Newfield High School
Source: OneKey® MLS. This data may not be complete. We recommend contacting the local school district to confirm school assignments for this home.
Get a cash offer in 3 minutes
Find out how much your home could sell for in as little as 3 minutes with a no-obligation cash offer.
Estimated market value
$531,600
Get a cash offer in 3 minutes
Find out how much your home could sell for in as little as 3 minutes with a no-obligation cash offer.
Estimated market value
$531,600
