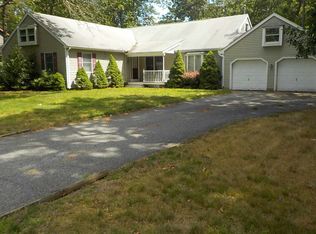Premium Location in the Heart of Marmora. Looking for tranquility and usable yard space, than this is the home for you. Ample parking in the paved driveway as you enter off the street. Entering the home, the front room was originally a living room, previous owners used it as a sitting room and currently being used as a dining room. Moving forward you enter into the remodeled kitchen complete with a dining area. Off to the side is the walk-in laundry room large enough to be partially used as a pantry. Additionally, off of the kitchen is a converted Family/Living Room with plenty of natural light and a fireplace creating great additional space for the family to gather. To the left of the kitchen, down the hall is a full bathroom and the master bedroom. There is another bedroom currently being used as an office with an amazing porch off the side facing the koi pond and waterfall; a peaceful space to relax and enjoy the outdoors. Up to the second floor is another full bath and two super-sized bedrooms, one with a small deck off the back. Aside from the pond on the side, the fully cleared rear yard is excellent space complete with a patio, grass area and a concrete area currently used as a half-court basketball court, complete with post and back-board. Just the right amount of trees remain to give some shade but fully cleared otherwise. The extra-large shed in the SW corner makes this property complete with all the right amenities. This is the quintessential home that says FAMILY!
This property is off market, which means it's not currently listed for sale or rent on Zillow. This may be different from what's available on other websites or public sources.

