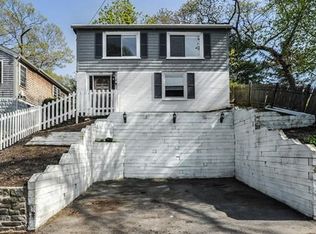Sold for $595,000
$595,000
38 Colonial Rd, Weymouth, MA 02191
4beds
1,180sqft
Single Family Residence
Built in 1928
6,360 Square Feet Lot
$595,800 Zestimate®
$504/sqft
$4,229 Estimated rent
Home value
$595,800
$554,000 - $643,000
$4,229/mo
Zestimate® history
Loading...
Owner options
Explore your selling options
What's special
Price Change!! Welcome home to this charming 4 bedroom ranch with scenic marsh and harbor views. Nestled on a quiet side street, this beautiful home offers peace and tranquility with its stunning views. Enjoy an abundance of natural sunlight throughout the home, enhancing its warm and inviting feel. The spacious open concept layout leads to a wide deck, with a bonus deck off the kitchen, perfect for entertaining or relaxing. Spacious finished basement includes a versatile bonus room/office, private exterior access, and a cozy pellet stove- perfect for a guest suite, home office, or additional living space. Don't miss out on this beautiful home offering scenic views, convenient access to transportation, and close proximity to all the essential amenities including Wessagusset Beach! Being sold as/is. The Buyer and Buyer's agent are responsible for conducting their own due diligence.
Zillow last checked: 8 hours ago
Listing updated: July 18, 2025 at 02:46pm
Listed by:
Frank Brierley 781-738-0724,
Keller Williams Realty Signature Properties 781-924-5766,
Frank Brierley 781-738-0724
Bought with:
John Shea
Duhallow Real Estate
Source: MLS PIN,MLS#: 73382733
Facts & features
Interior
Bedrooms & bathrooms
- Bedrooms: 4
- Bathrooms: 2
- Full bathrooms: 2
- Main level bedrooms: 1
Primary bedroom
- Features: Ceiling Fan(s), Closet, Flooring - Wall to Wall Carpet, Lighting - Overhead
- Level: Main,First
Bedroom 2
- Features: Ceiling Fan(s), Closet, Flooring - Wall to Wall Carpet
- Level: First
Bedroom 3
- Features: Ceiling Fan(s), Closet, Flooring - Wall to Wall Carpet
- Level: First
Bedroom 4
- Features: Closet, Flooring - Laminate
- Level: Basement
Primary bathroom
- Features: Yes
Bathroom 1
- Features: Bathroom - Full, Bathroom - With Tub & Shower, Skylight, Flooring - Laminate
- Level: First
Bathroom 2
- Features: Bathroom - 3/4, Bathroom - Tiled With Shower Stall
- Level: Basement
Dining room
- Level: First
Family room
- Level: First
Kitchen
- Features: Bathroom - Full, Flooring - Hardwood, Balcony / Deck, Countertops - Stone/Granite/Solid, Breakfast Bar / Nook, Deck - Exterior, Exterior Access, Recessed Lighting, Gas Stove
- Level: Main,First
Living room
- Features: Ceiling Fan(s), Flooring - Hardwood, Cable Hookup, Open Floorplan, Recessed Lighting, Remodeled
- Level: Main,First
Office
- Features: Flooring - Hardwood, Window(s) - Bay/Bow/Box
- Level: First
Heating
- Electric Baseboard, Hot Water, Natural Gas, Pellet Stove
Cooling
- Window Unit(s)
Appliances
- Included: Gas Water Heater, Range, Dishwasher, Microwave, Refrigerator
- Laundry: In Basement, Electric Dryer Hookup, Washer Hookup
Features
- Office
- Flooring: Tile, Vinyl, Carpet, Hardwood, Flooring - Hardwood
- Windows: Bay/Bow/Box
- Basement: Full,Partially Finished,Walk-Out Access,Interior Entry,Concrete
- Number of fireplaces: 1
- Fireplace features: Living Room
Interior area
- Total structure area: 1,180
- Total interior livable area: 1,180 sqft
- Finished area above ground: 1,180
- Finished area below ground: 812
Property
Parking
- Total spaces: 3
- Parking features: Off Street
- Uncovered spaces: 3
Features
- Patio & porch: Deck - Wood
- Exterior features: Deck - Wood, Rain Gutters, Stone Wall
- Has view: Yes
- View description: Scenic View(s), Water, Marsh, River
- Has water view: Yes
- Water view: Marsh,River,Water
- Waterfront features: Bay, River, 1 to 2 Mile To Beach
Lot
- Size: 6,360 sqft
- Features: Corner Lot, Marsh, Steep Slope
Details
- Parcel number: 10129420,271217
- Zoning: R1
Construction
Type & style
- Home type: SingleFamily
- Architectural style: Ranch
- Property subtype: Single Family Residence
Materials
- Frame
- Foundation: Block
- Roof: Rubber
Condition
- Year built: 1928
Utilities & green energy
- Electric: 110 Volts, Circuit Breakers, 100 Amp Service
- Sewer: Public Sewer
- Water: Public
- Utilities for property: for Gas Range, for Electric Dryer, Washer Hookup
Community & neighborhood
Community
- Community features: Public Transportation, Shopping, Park, Walk/Jog Trails, Marina, Public School
Location
- Region: Weymouth
Other
Other facts
- Listing terms: Contract
- Road surface type: Paved
Price history
| Date | Event | Price |
|---|---|---|
| 7/18/2025 | Sold | $595,000-0.8%$504/sqft |
Source: MLS PIN #73382733 Report a problem | ||
| 6/26/2025 | Contingent | $599,900$508/sqft |
Source: MLS PIN #73382733 Report a problem | ||
| 6/20/2025 | Price change | $599,900-4%$508/sqft |
Source: MLS PIN #73382733 Report a problem | ||
| 6/8/2025 | Price change | $624,900-2.4%$530/sqft |
Source: MLS PIN #73382733 Report a problem | ||
| 5/30/2025 | Listed for sale | $639,999+412%$542/sqft |
Source: MLS PIN #73382733 Report a problem | ||
Public tax history
| Year | Property taxes | Tax assessment |
|---|---|---|
| 2025 | $4,570 +3.2% | $452,500 +5% |
| 2024 | $4,427 +6.1% | $431,100 +7.9% |
| 2023 | $4,174 +2.4% | $399,400 +12.3% |
Find assessor info on the county website
Neighborhood: North Weymouth
Nearby schools
GreatSchools rating
- 6/10Wessagusset Elementary SchoolGrades: K-5Distance: 1 mi
- NAAbigail Adams Middle SchoolGrades: 6-7Distance: 1 mi
- 4/10Weymouth High SchoolGrades: 9-12Distance: 3.5 mi
Schools provided by the listing agent
- Elementary: Wessagusset
- Middle: Chapman
Source: MLS PIN. This data may not be complete. We recommend contacting the local school district to confirm school assignments for this home.
Get a cash offer in 3 minutes
Find out how much your home could sell for in as little as 3 minutes with a no-obligation cash offer.
Estimated market value$595,800
Get a cash offer in 3 minutes
Find out how much your home could sell for in as little as 3 minutes with a no-obligation cash offer.
Estimated market value
$595,800
