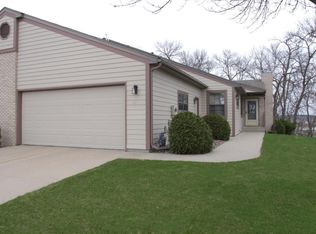Enjoy the panoramic views of the Rochester skyline and the privacy of a wooded lot. This 3 bedroom 3 bath walkout ranch offers a main floor owners suite with 2 closets and bath with a double vanity and whirlpool tub. This townhome offers a living room with vaulted ceiling, gas fireplace and leads to a refurbished deck with electric awning. Still on the main flo... (see supplement for full remarks)
This property is off market, which means it's not currently listed for sale or rent on Zillow. This may be different from what's available on other websites or public sources.
