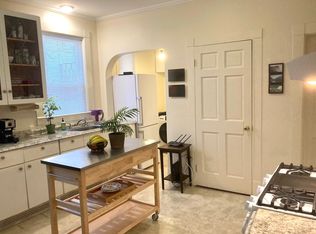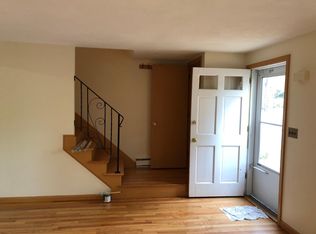Sold for $825,000
$825,000
38 Cutter Hill Rd, Arlington, MA 02474
2beds
768sqft
Single Family Residence
Built in 1952
0.26 Acres Lot
$-- Zestimate®
$1,074/sqft
$2,635 Estimated rent
Home value
Not available
Estimated sales range
Not available
$2,635/mo
Zestimate® history
Loading...
Owner options
Explore your selling options
What's special
This classic Cape offers charm, flexibility and a prime location in the Arlington Center neighborhood. Located just minutes from the new Arlington High School, Bishop Elementary, Whole Foods, Minuteman Bike Path and the T, it’s ideally situated for daily convenience and community living. Set on a generous lot, the property offers exciting expansion potential—perfect for buyers eager to create a space that reflects their vision and lifestyle. The first floor features 2 bedrooms, a full bathroom, a welcoming living room, and an eat-in kitchen—all with great flow and natural light. Upstairs, a full walk-up attic offers the chance to add a primary suite, additional bathroom(s), and another bedroom or office. The unfinished basement includes a dedicated laundry area and plenty of space for a family room, gym, or more. Whether you’re ready to renovate now or update over time, this well-located home is ready for its next chapter. Don’t miss out on this rare opportunity!
Zillow last checked: 8 hours ago
Listing updated: September 15, 2025 at 08:53am
Listed by:
Brian Woods 781-308-3914,
Woods Properties Inc. 781-308-3914,
Brian Woods 781-308-3914
Bought with:
Brian Woods
Woods Properties Inc.
Source: MLS PIN,MLS#: 73408538
Facts & features
Interior
Bedrooms & bathrooms
- Bedrooms: 2
- Bathrooms: 1
- Full bathrooms: 1
Primary bedroom
- Features: Closet
- Level: First
- Area: 116.44
- Dimensions: 10.67 x 10.92
Bedroom 2
- Level: First
- Area: 89.78
- Dimensions: 10.67 x 8.42
Bathroom 1
- Level: First
- Area: 40.9
- Dimensions: 5.17 x 7.92
Family room
- Level: First
Kitchen
- Features: Flooring - Vinyl, Pantry
- Level: First
- Area: 159.38
- Dimensions: 14.17 x 11.25
Living room
- Features: Flooring - Hardwood
- Level: First
- Area: 174.67
- Dimensions: 16 x 10.92
Heating
- Baseboard, Oil
Cooling
- Ductless
Appliances
- Included: Water Heater, Range, Dishwasher, Refrigerator, Freezer, Washer, Dryer
- Laundry: Electric Dryer Hookup, Washer Hookup, In Basement
Features
- Internet Available - Broadband
- Flooring: Tile, Vinyl, Hardwood
- Windows: Screens
- Basement: Full,Interior Entry,Bulkhead,Concrete,Unfinished
- Has fireplace: No
Interior area
- Total structure area: 768
- Total interior livable area: 768 sqft
- Finished area above ground: 768
Property
Parking
- Total spaces: 2
- Parking features: Paved Drive, Off Street, Tandem, Paved
- Uncovered spaces: 2
Features
- Patio & porch: Porch
- Exterior features: Porch, Rain Gutters, Storage, Screens, Fenced Yard
- Fencing: Fenced
- Waterfront features: Lake/Pond, 1 to 2 Mile To Beach, Beach Ownership(Public)
Lot
- Size: 0.26 Acres
Details
- Parcel number: M:067.0 B:0006 L:0006,323696
- Zoning: R1
Construction
Type & style
- Home type: SingleFamily
- Architectural style: Cape
- Property subtype: Single Family Residence
Materials
- Frame
- Foundation: Block
- Roof: Shingle
Condition
- Year built: 1952
Utilities & green energy
- Electric: 100 Amp Service
- Sewer: Public Sewer
- Water: Public
- Utilities for property: for Electric Range, for Electric Oven, for Electric Dryer, Washer Hookup
Community & neighborhood
Security
- Security features: Security System
Community
- Community features: Public Transportation, Shopping, Tennis Court(s), Park, Walk/Jog Trails, Medical Facility, Laundromat, Bike Path, Conservation Area, Highway Access, House of Worship, Public School, T-Station, University
Location
- Region: Arlington
Other
Other facts
- Road surface type: Paved
Price history
| Date | Event | Price |
|---|---|---|
| 9/15/2025 | Sold | $825,000+3.3%$1,074/sqft |
Source: MLS PIN #73408538 Report a problem | ||
| 7/30/2025 | Contingent | $799,000$1,040/sqft |
Source: MLS PIN #73408538 Report a problem | ||
| 7/23/2025 | Listed for sale | $799,000$1,040/sqft |
Source: MLS PIN #73408538 Report a problem | ||
Public tax history
| Year | Property taxes | Tax assessment |
|---|---|---|
| 2025 | $9,286 +9.9% | $862,200 +8.1% |
| 2024 | $8,447 +1.5% | $797,600 +7.5% |
| 2023 | $8,319 +6.7% | $742,100 +8.7% |
Find assessor info on the county website
Neighborhood: 02474
Nearby schools
GreatSchools rating
- 9/10Bishop Elementary SchoolGrades: K-5Distance: 0.3 mi
- 8/10Gibbs SchoolGrades: 6Distance: 0.9 mi
- 10/10Arlington High SchoolGrades: 9-12Distance: 0.3 mi
Schools provided by the listing agent
- Elementary: Bishop
- Middle: Ottoson
- High: Arlington High
Source: MLS PIN. This data may not be complete. We recommend contacting the local school district to confirm school assignments for this home.
Get pre-qualified for a loan
At Zillow Home Loans, we can pre-qualify you in as little as 5 minutes with no impact to your credit score.An equal housing lender. NMLS #10287.

