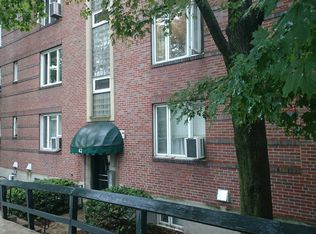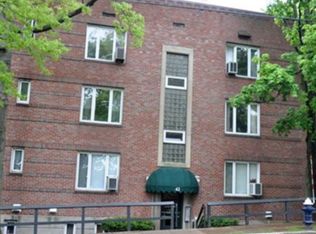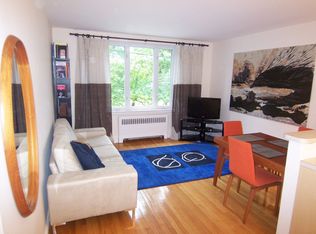Sold for $610,700
$610,700
38 Dean Rd APT T1, Brookline, MA 02445
2beds
754sqft
Condominium
Built in 1900
-- sqft lot
$619,400 Zestimate®
$810/sqft
$3,237 Estimated rent
Home value
$619,400
$576,000 - $669,000
$3,237/mo
Zestimate® history
Loading...
Owner options
Explore your selling options
What's special
Welcome home to this stylish 2-bedroom, 1-bath condo, offering the perfect blend of charm and modern convenience! Enter through your private entrance into a spacious living room, seamlessly connecting to a beautifully renovated eat-in kitchen featuring quartz countertops, a subway tile backsplash, brand-new cabinetry, and sleek modern lighting—the perfect space for dining and entertaining. The primary bedroom boasts two generous closets, while the second bedroom offers flexibility for a guest room, office, or workout space. Additional highlights include an in-unit washer/dryer, a sunny common terrace, and deeded off-street parking. Ideally located steps from the Green Line T, with Dean Park across the street and top-rated restaurants and shops just moments away, this home delivers the best of city living. A fantastic opportunity for homeowners and investors alike—don’t miss out! Offers due Tuesday at 12 pm
Zillow last checked: 8 hours ago
Listing updated: April 03, 2025 at 08:52am
Listed by:
Marika and Adam Real Estate Group 617-299-2477,
Hammond Residential Real Estate 617-731-4644,
Adam Aroesty 617-571-9843
Bought with:
Marika and Adam Real Estate Group
Hammond Residential Real Estate
Source: MLS PIN,MLS#: 73334283
Facts & features
Interior
Bedrooms & bathrooms
- Bedrooms: 2
- Bathrooms: 1
- Full bathrooms: 1
Primary bedroom
- Features: Closet
- Level: First
- Area: 169
- Dimensions: 13 x 13
Bedroom 2
- Features: Flooring - Wood
- Level: First
- Area: 88
- Dimensions: 8 x 11
Bathroom 1
- Features: Bathroom - Full, Bathroom - Tiled With Tub & Shower
- Level: First
- Area: 42
- Dimensions: 6 x 7
Kitchen
- Features: Flooring - Laminate, Dining Area, Countertops - Stone/Granite/Solid
- Level: First
- Area: 70
- Dimensions: 7 x 10
Living room
- Features: Flooring - Laminate
- Level: First
- Area: 195
- Dimensions: 13 x 15
Heating
- Baseboard
Cooling
- Window Unit(s)
Appliances
- Included: Range, Oven, Dishwasher, Disposal, Microwave, Refrigerator, Freezer, Washer, Dryer
- Laundry: First Floor
Features
- Flooring: Laminate
- Basement: None
- Has fireplace: No
Interior area
- Total structure area: 754
- Total interior livable area: 754 sqft
- Finished area above ground: 754
Property
Parking
- Total spaces: 1
- Parking features: Off Street, Deeded
- Uncovered spaces: 1
Features
- Entry location: Unit Placement(Street)
Details
- Parcel number: 38237
- Zoning: RES
Construction
Type & style
- Home type: Condo
- Property subtype: Condominium
Materials
- Frame
- Roof: Tar/Gravel
Condition
- Year built: 1900
Utilities & green energy
- Electric: Fuses
- Sewer: Public Sewer
- Water: Public
- Utilities for property: for Gas Range, for Gas Oven
Community & neighborhood
Security
- Security features: Intercom
Community
- Community features: Public Transportation, Shopping, Tennis Court(s), Park, Walk/Jog Trails, Laundromat, Bike Path, Highway Access, House of Worship, Private School, Public School, T-Station, University
Location
- Region: Brookline
HOA & financial
HOA
- HOA fee: $365 monthly
- Amenities included: Hot Water, Laundry
- Services included: Heat, Water, Sewer, Insurance, Maintenance Structure, Maintenance Grounds, Snow Removal, Trash
Price history
| Date | Event | Price |
|---|---|---|
| 4/2/2025 | Sold | $610,700+6.2%$810/sqft |
Source: MLS PIN #73334283 Report a problem | ||
| 2/11/2025 | Listed for sale | $575,000+55.4%$763/sqft |
Source: MLS PIN #73334283 Report a problem | ||
| 6/13/2013 | Sold | $370,000+0.4%$491/sqft |
Source: LINK #141913 Report a problem | ||
| 6/5/2013 | Pending sale | $368,550$489/sqft |
Source: Coldwell Banker Residential Brokerage - Jamaica Plain #71506858 Report a problem | ||
| 5/4/2013 | Price change | $368,550-5.3%$489/sqft |
Source: Coldwell Banker Residential Brokerage - Jamaica Plain #71506858 Report a problem | ||
Public tax history
| Year | Property taxes | Tax assessment |
|---|---|---|
| 2025 | $5,263 +3.1% | $533,200 +2% |
| 2024 | $5,107 -4.1% | $522,700 -2.2% |
| 2023 | $5,327 -0.2% | $534,300 +2% |
Find assessor info on the county website
Neighborhood: 02445
Nearby schools
GreatSchools rating
- 9/10John D Runkle SchoolGrades: PK-8Distance: 0.2 mi
- 9/10Brookline High SchoolGrades: 9-12Distance: 0.7 mi
Get a cash offer in 3 minutes
Find out how much your home could sell for in as little as 3 minutes with a no-obligation cash offer.
Estimated market value$619,400
Get a cash offer in 3 minutes
Find out how much your home could sell for in as little as 3 minutes with a no-obligation cash offer.
Estimated market value
$619,400


