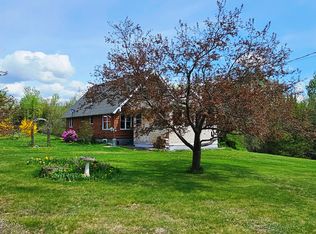Closed
$260,000
38 Drury Road, Solon, ME 04979
3beds
1,636sqft
Single Family Residence
Built in 1900
4.7 Acres Lot
$262,000 Zestimate®
$159/sqft
$1,749 Estimated rent
Home value
$262,000
Estimated sales range
Not available
$1,749/mo
Zestimate® history
Loading...
Owner options
Explore your selling options
What's special
You can have it all with this newly updated cape! Serenity, peace and quiet, the garden you've always wanted, apple trees, blackberries, raspberries, high bush blueberries, room for small livestock and a fantastic view of the night sky as you sit around a firepit with friends and family. It's no problem when it rains because the covered deck will keep you high and dry. Inside you'll find beautiful butcher block kitchen counters, upgraded appliances, beautiful floors and new carpeting. There are new plumbing fixtures throughout and a clawfoot tub to die for in the extensive master bath. Huge walk-in closet. The 12x30 storage shed is large enough for all your toys and yard equipment and still make room for your hobbies. The 8x12 shed can also be used for storage or as a chicken coop. If four wheeling or snowmobiling is your thing, you're in luck because this property is located on an ATV access route and just down the road from a snowmobile trail. And there are thousands of acres of accessible land for hunting very close by. Yes, you can have it all with this is property; don't wait on this one.
More photos are scheduled the week of 15 September.
Zillow last checked: 8 hours ago
Listing updated: November 24, 2025 at 05:18am
Listed by:
ERA Dawson-Bradford Co.
Bought with:
Real Broker
Source: Maine Listings,MLS#: 1637047
Facts & features
Interior
Bedrooms & bathrooms
- Bedrooms: 3
- Bathrooms: 2
- Full bathrooms: 2
Primary bedroom
- Level: Second
Bedroom 1
- Level: First
Bedroom 2
- Level: First
Den
- Level: First
Kitchen
- Level: First
Living room
- Level: First
Office
- Level: Second
Heating
- Direct Vent Heater, Wood Stove
Cooling
- None
Appliances
- Included: Dryer, Microwave, Gas Range, Refrigerator, Washer, ENERGY STAR Qualified Appliances
Features
- 1st Floor Bedroom, Bathtub, Shower, Storage, Walk-In Closet(s)
- Flooring: Carpet, Laminate
- Doors: Storm Door(s)
- Windows: Double Pane Windows
- Basement: Exterior Entry,Crawl Space,Partial,Unfinished
- Has fireplace: No
Interior area
- Total structure area: 1,636
- Total interior livable area: 1,636 sqft
- Finished area above ground: 1,636
- Finished area below ground: 0
Property
Parking
- Parking features: Gravel, 1 - 4 Spaces, Off Street
Features
- Levels: Multi/Split
- Patio & porch: Deck
- Exterior features: Animal Containment System
- Has view: Yes
- View description: Trees/Woods
Lot
- Size: 4.70 Acres
- Features: Rural, Level, Landscaped, Wooded
Details
- Additional structures: Shed(s)
- Parcel number: SOLOMR2L18A1
- Zoning: Rural
- Other equipment: Cable, Internet Access Available
Construction
Type & style
- Home type: SingleFamily
- Architectural style: Cape Cod
- Property subtype: Single Family Residence
Materials
- Wood Frame, Shingle Siding
- Foundation: Pillar/Post/Pier
- Roof: Metal,Shingle
Condition
- Year built: 1900
Utilities & green energy
- Electric: Circuit Breakers
- Sewer: Private Sewer
- Water: Private, Well
- Utilities for property: Utilities On
Green energy
- Energy efficient items: Ceiling Fans, Water Heater
Community & neighborhood
Location
- Region: Solon
Other
Other facts
- Road surface type: Paved
Price history
| Date | Event | Price |
|---|---|---|
| 11/21/2025 | Pending sale | $249,900-3.9%$153/sqft |
Source: | ||
| 11/19/2025 | Sold | $260,000+4%$159/sqft |
Source: | ||
| 10/23/2025 | Contingent | $249,900$153/sqft |
Source: | ||
| 9/9/2025 | Listed for sale | $249,900-5.7%$153/sqft |
Source: | ||
| 9/3/2025 | Listing removed | $265,000$162/sqft |
Source: | ||
Public tax history
| Year | Property taxes | Tax assessment |
|---|---|---|
| 2024 | $2,312 +23.6% | $134,440 +26.6% |
| 2023 | $1,870 +7.4% | $106,230 +1.3% |
| 2022 | $1,741 -5.5% | $104,860 +1.3% |
Find assessor info on the county website
Neighborhood: 04979
Nearby schools
GreatSchools rating
- 8/10Solon Elementary SchoolGrades: PK-5Distance: 3.1 mi
- 3/10Carrabec Community SchoolGrades: K-8Distance: 9.3 mi
- 4/10Carrabec High SchoolGrades: 9-12Distance: 8.9 mi
Get pre-qualified for a loan
At Zillow Home Loans, we can pre-qualify you in as little as 5 minutes with no impact to your credit score.An equal housing lender. NMLS #10287.
