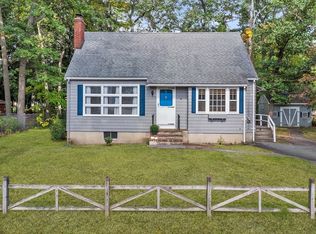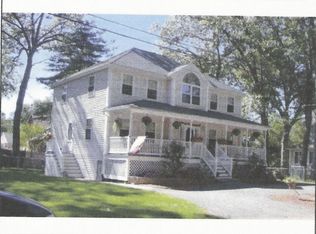Sold for $580,000
$580,000
38 Dudley Rd, Tewksbury, MA 01876
2beds
1,056sqft
Single Family Residence
Built in 1955
0.42 Acres Lot
$571,200 Zestimate®
$549/sqft
$3,070 Estimated rent
Home value
$571,200
$526,000 - $623,000
$3,070/mo
Zestimate® history
Loading...
Owner options
Explore your selling options
What's special
1st time on the market! This adorable 2/1 ranch w/1 car garage on expansive level lot has been lovingly owned and cared for by one family since it was built. Some of the features include hardwood throughout most of the home, brand new 200 amp electrical panel/service, 3 fireplaces, and gorgeous custom built-in's throughout. Enter to the living room with custom bookcases/shelving, hardwood, and fireplace, eat-in kitchen with another fireplace and lots of original wood cabinets, family room with more built-in's and another fireplace, full bath and 2 bedrooms (hardwood). One car garage with large 3 season room that provides lots of expansion possibilities. Exterior features a large fenced in yard and shed. Very convenient to everything that Tewksbury and Wilmington have to offer including many restaurants, shopping (approx. 1 mi to Wilmington Market Basket), Wilmington commuter train, Treehouse Brewery and golf course, Livingston St recreation area, Silver Lake, and so much more!
Zillow last checked: 8 hours ago
Listing updated: January 31, 2025 at 01:15pm
Listed by:
Deborah Higgins 978-335-4403,
Keller Williams Realty 978-475-2111
Bought with:
Mollie Lopez
Coldwell Banker Realty - New England Home Office
Source: MLS PIN,MLS#: 73319361
Facts & features
Interior
Bedrooms & bathrooms
- Bedrooms: 2
- Bathrooms: 1
- Full bathrooms: 1
- Main level bedrooms: 2
Primary bedroom
- Features: Closet, Flooring - Hardwood
- Level: Main,First
- Area: 156
- Dimensions: 13 x 12
Bedroom 2
- Features: Closet, Flooring - Hardwood
- Level: Main,First
- Area: 90
- Dimensions: 10 x 9
Family room
- Features: Closet/Cabinets - Custom Built, Flooring - Laminate, Exterior Access
- Level: Main,First
- Area: 180
- Dimensions: 15 x 12
Kitchen
- Features: Flooring - Vinyl, Dining Area
- Level: Main,First
- Area: 336
- Dimensions: 21 x 16
Living room
- Features: Flooring - Hardwood, Exterior Access
- Level: Main,First
- Area: 288
- Dimensions: 24 x 12
Heating
- Baseboard, Natural Gas
Cooling
- None
Appliances
- Included: Dishwasher, Range, Refrigerator, Washer, Dryer
Features
- Bonus Room
- Flooring: Tile, Laminate, Hardwood
- Basement: Full
- Number of fireplaces: 3
- Fireplace features: Family Room, Kitchen, Living Room
Interior area
- Total structure area: 1,056
- Total interior livable area: 1,056 sqft
Property
Parking
- Total spaces: 4
- Parking features: Attached, Paved Drive, Off Street, Paved
- Attached garage spaces: 1
- Uncovered spaces: 3
Features
- Patio & porch: Patio
- Exterior features: Patio, Storage, Fenced Yard
- Fencing: Fenced
- Waterfront features: Lake/Pond, 1/2 to 1 Mile To Beach, Beach Ownership(Public)
Lot
- Size: 0.42 Acres
- Features: Wooded, Cleared, Level
Details
- Parcel number: M:0093 L:0146 U:0000,796085
- Zoning: RG
Construction
Type & style
- Home type: SingleFamily
- Architectural style: Ranch
- Property subtype: Single Family Residence
Materials
- Frame
- Foundation: Block
- Roof: Shingle
Condition
- Year built: 1955
Utilities & green energy
- Electric: 200+ Amp Service
- Sewer: Public Sewer
- Water: Public
- Utilities for property: for Gas Oven
Community & neighborhood
Community
- Community features: Public Transportation, Shopping, Tennis Court(s), Park, Walk/Jog Trails, Stable(s), Golf, Medical Facility, Laundromat, Conservation Area, Highway Access, House of Worship, Public School, T-Station
Location
- Region: Tewksbury
Price history
| Date | Event | Price |
|---|---|---|
| 1/31/2025 | Sold | $580,000+16.2%$549/sqft |
Source: MLS PIN #73319361 Report a problem | ||
| 12/18/2024 | Contingent | $499,000$473/sqft |
Source: MLS PIN #73319361 Report a problem | ||
| 12/12/2024 | Listed for sale | $499,000$473/sqft |
Source: MLS PIN #73319361 Report a problem | ||
Public tax history
| Year | Property taxes | Tax assessment |
|---|---|---|
| 2025 | $6,363 +3.7% | $481,300 +5% |
| 2024 | $6,138 +1.7% | $458,400 +7.1% |
| 2023 | $6,035 +4.4% | $428,000 +12.5% |
Find assessor info on the county website
Neighborhood: 01876
Nearby schools
GreatSchools rating
- NALouise Davy Trahan Elementary SchoolGrades: 3-4Distance: 1.1 mi
- 7/10John W. Wynn Middle SchoolGrades: 7-8Distance: 2.6 mi
- 8/10Tewksbury Memorial High SchoolGrades: 9-12Distance: 3.7 mi
Schools provided by the listing agent
- Elementary: Multiple
- Middle: Wynn
- High: Tmhs/Shawsheen
Source: MLS PIN. This data may not be complete. We recommend contacting the local school district to confirm school assignments for this home.
Get a cash offer in 3 minutes
Find out how much your home could sell for in as little as 3 minutes with a no-obligation cash offer.
Estimated market value
$571,200

