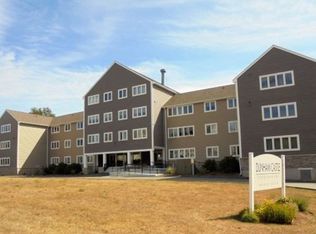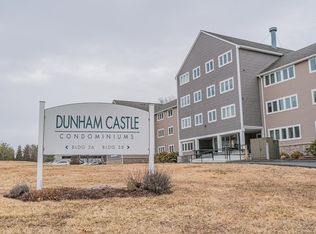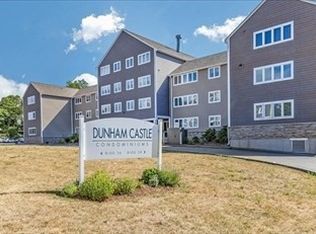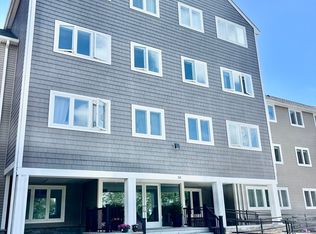Sold for $335,000
$335,000
38 Dunham Rd APT 108, Beverly, MA 01915
2beds
1,014sqft
Condominium
Built in 1988
-- sqft lot
$373,900 Zestimate®
$330/sqft
$2,734 Estimated rent
Home value
$373,900
$355,000 - $393,000
$2,734/mo
Zestimate® history
Loading...
Owner options
Explore your selling options
What's special
This beautiful Dunham Castle condominium is conveniently located near shopping, public transportation, highways, schools and hospitals! The grounds are superbly maintained both inside and out with a newer roof, siding, common area flooring, and manicured green space. This first floor unit features a spacious floor plan including an updated kitchen with new appliances, sun-soaked living room, 2 well-proportioned bedrooms with large closets, and a full bath. There is central heat/AC, an 8' x 4' (roughly) private storage space, access to common laundry, 1 deeded parking spot and plenty of guest parking. This is a cat friendly complex, but dogs are not allowed. Come and check it out this weekend at the open houses Sat 11/11 from 1:30 to 3:30 & Sun 11/12 from 10am to 12pm. No private showings until after open houses. Offers due Tuesday at 5pm.
Zillow last checked: 8 hours ago
Listing updated: January 15, 2024 at 11:05am
Listed by:
Candor Realty Group 978-710-5616,
Four Points Real Estate, LLC 888-944-5827,
Debra Bruno 978-270-7652
Bought with:
Jonian Beqo
Savage Realty Group
Source: MLS PIN,MLS#: 73178643
Facts & features
Interior
Bedrooms & bathrooms
- Bedrooms: 2
- Bathrooms: 1
- Full bathrooms: 1
Primary bedroom
- Features: Walk-In Closet(s), Flooring - Wall to Wall Carpet
- Level: First
Bedroom 2
- Features: Closet, Flooring - Wall to Wall Carpet
- Level: First
Bathroom 1
- Features: Bathroom - Full, Bathroom - With Tub & Shower, Flooring - Vinyl
- Level: First
Kitchen
- Features: Flooring - Vinyl, Countertops - Stone/Granite/Solid, Stainless Steel Appliances
- Level: First
Living room
- Features: Flooring - Wall to Wall Carpet, Cable Hookup
- Level: First
Heating
- Forced Air, Electric
Cooling
- Central Air
Appliances
- Included: Range, Dishwasher, Refrigerator
- Laundry: In Basement, In Building
Features
- Has basement: Yes
- Has fireplace: No
Interior area
- Total structure area: 1,014
- Total interior livable area: 1,014 sqft
Property
Parking
- Total spaces: 1
- Parking features: Off Street, Deeded, Guest
- Uncovered spaces: 1
Features
- Exterior features: Professional Landscaping
Details
- Parcel number: M:0069 B:0001 L:0108,4189338
- Zoning: RHD
Construction
Type & style
- Home type: Condo
- Property subtype: Condominium
Condition
- Year built: 1988
Utilities & green energy
- Electric: Circuit Breakers
- Sewer: Public Sewer
- Water: Public
- Utilities for property: for Electric Range
Community & neighborhood
Community
- Community features: Public Transportation, Shopping, Pool, Tennis Court(s), Park, Walk/Jog Trails, Golf, Medical Facility, Highway Access, Public School, T-Station
Location
- Region: Beverly
HOA & financial
HOA
- HOA fee: $546 monthly
- Amenities included: Laundry, Elevator(s), Storage
- Services included: Water, Sewer, Insurance, Maintenance Structure, Maintenance Grounds, Snow Removal, Trash, Reserve Funds
Price history
| Date | Event | Price |
|---|---|---|
| 1/12/2024 | Sold | $335,000-9.5%$330/sqft |
Source: MLS PIN #73178643 Report a problem | ||
| 11/16/2023 | Contingent | $370,000$365/sqft |
Source: MLS PIN #73178643 Report a problem | ||
| 11/8/2023 | Listed for sale | $370,000+124.4%$365/sqft |
Source: MLS PIN #73178643 Report a problem | ||
| 7/22/2011 | Listing removed | $164,900$163/sqft |
Source: McGeough Lamacchia Realty Report a problem | ||
| 4/23/2011 | Price change | $164,900+10.3%$163/sqft |
Source: McGeough Lamacchia Realty Report a problem | ||
Public tax history
| Year | Property taxes | Tax assessment |
|---|---|---|
| 2025 | $3,676 -0.8% | $334,500 +1.3% |
| 2024 | $3,707 +8.3% | $330,100 +8.5% |
| 2023 | $3,424 | $304,100 |
Find assessor info on the county website
Neighborhood: 01915
Nearby schools
GreatSchools rating
- 8/10North Beverly Elementary SchoolGrades: K-4Distance: 0.4 mi
- 4/10Briscoe Middle SchoolGrades: 5-8Distance: 1.1 mi
- 5/10Beverly High SchoolGrades: 9-12Distance: 0.9 mi
Get a cash offer in 3 minutes
Find out how much your home could sell for in as little as 3 minutes with a no-obligation cash offer.
Estimated market value$373,900
Get a cash offer in 3 minutes
Find out how much your home could sell for in as little as 3 minutes with a no-obligation cash offer.
Estimated market value
$373,900



