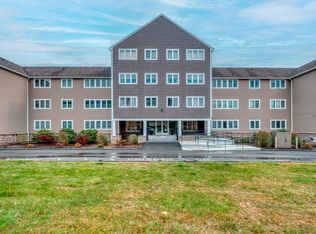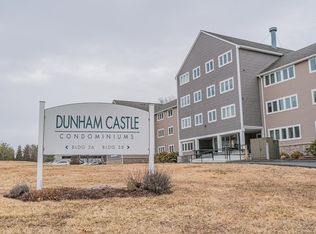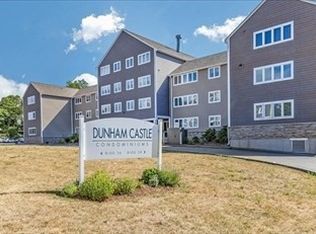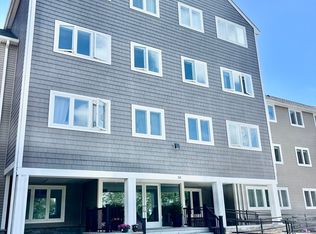Don't miss out on this end unit! Spacious 2 bedroom 1 1/2 bath condo at Dunham Castle. Living room has a dining area for family dinners. Primary bedroom has a walk in closet. Deeded parking space and parking for guests. Convenient to shopping, public transportation, highways, schools and hospitals. This is an AS-IS purchase. The seller will NOT make any repairs. The buyer acknowledges that the utilities not currently on will remain off for any inspections. If buyer is using a lender, the buyer and lender agree to do an escrow hold back for any/all lender required repairs. All offers must be submitted by the buyer's agent using the online offer management system. Access the system via the link below. A technology fee will apply to the buyer's broker upon consummation of a sale.Seller is currently in a multiple offer scenario. Highest and best offers are due 1/5/2023 by 11:59 PM Mountain Time.
This property is off market, which means it's not currently listed for sale or rent on Zillow. This may be different from what's available on other websites or public sources.



