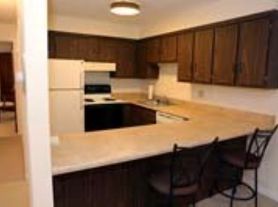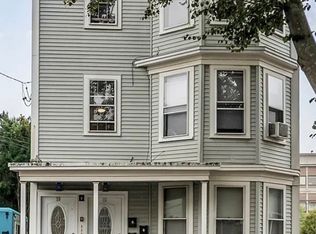OPEN HOUSE 2/22/26 12:00-1:00 P.M . Easy to show after the storm. Spacious and sun-filled DELEADED 2-bedroom corner unit located on the second floor of a well-maintained condo complex with elevator access. This inviting residence offers a large, bright living room, 1.5 bathrooms, and exceptional storage, including ample in-unit storage, and private basement storage.
The corner layout allows for abundant natural light throughout, creating a warm and comfortable living environment. Conveniently situated near major highways, multiple train stations, and just a short distance from downtown, making commuting and everyday errands easy.
Owner pays for water. Tenant pays all utilities
Apartment for rent
Accepts Zillow applications
$2,400/mo
38 Dunham Rd APT 201, Beverly, MA 01915
2beds
1,080sqft
This listing now includes required monthly fees in the total monthly price. Price shown reflects the lease term provided. Learn more|
Apartment
Available now
Cats OK
Central air
Shared laundry
Off street parking
Heat pump
What's special
Elevator accessWell-maintained condo complexSpacious and sun-filledExceptional storageAmple in-unit storage
- 46 days |
- -- |
- -- |
Zillow last checked: 9 hours ago
Listing updated: February 17, 2026 at 09:30am
Learn more about the building:
Travel times
Facts & features
Interior
Bedrooms & bathrooms
- Bedrooms: 2
- Bathrooms: 2
- Full bathrooms: 1
- 1/2 bathrooms: 1
Heating
- Heat Pump
Cooling
- Central Air
Appliances
- Included: Dishwasher, Freezer, Oven, Refrigerator
- Laundry: Shared
Features
- Flooring: Carpet
Interior area
- Total interior livable area: 1,080 sqft
Property
Parking
- Parking features: Off Street
- Details: Contact manager
Features
- Exterior features: No Utilities included in rent, Water included in rent
Details
- Parcel number: BEVEM0069B0001L0201
Construction
Type & style
- Home type: Apartment
- Property subtype: Apartment
Utilities & green energy
- Utilities for property: Water
Building
Management
- Pets allowed: Yes
Community & HOA
Location
- Region: Beverly
Financial & listing details
- Lease term: 1 Year
Price history
| Date | Event | Price |
|---|---|---|
| 2/17/2026 | Price change | $2,400-4%$2/sqft |
Source: Zillow Rentals Report a problem | ||
| 1/12/2026 | Listed for rent | $2,500+47.1%$2/sqft |
Source: Zillow Rentals Report a problem | ||
| 1/9/2026 | Sold | $375,000-3.8%$347/sqft |
Source: MLS PIN #73456544 Report a problem | ||
| 12/9/2025 | Contingent | $390,000$361/sqft |
Source: MLS PIN #73456544 Report a problem | ||
| 12/6/2025 | Price change | $390,000-2.5%$361/sqft |
Source: MLS PIN #73456544 Report a problem | ||
Neighborhood: 01915
Nearby schools
GreatSchools rating
- 8/10North Beverly Elementary SchoolGrades: K-4Distance: 0.4 mi
- 5/10Briscoe Middle SchoolGrades: 5-8Distance: 1.1 mi
- 6/10Beverly High SchoolGrades: 9-12Distance: 0.9 mi

