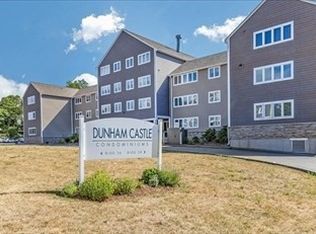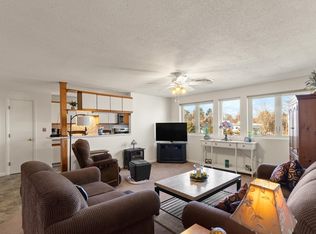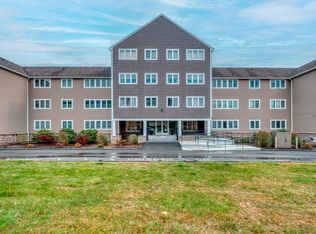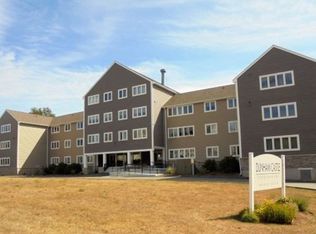Sold for $200,000
$200,000
38 Dunham Rd APT 303, Beverly, MA 01915
2beds
1,014sqft
Condominium
Built in 1988
-- sqft lot
$200,400 Zestimate®
$197/sqft
$2,734 Estimated rent
Home value
$200,400
$184,000 - $218,000
$2,734/mo
Zestimate® history
Loading...
Owner options
Explore your selling options
What's special
AFFORDABLE UNIT .A unique opportunity to own at Dunham Castle condominiums. This unit is designated as affordable and requires certain income qualifications and approval by the City of Beverly. Applications are attached as well as income qualifications info buyers will need a pre qual letter from a bank of their choice.. This 2 bedroom, 1 bath, open floor plan unit is conveniently located near highway access and a short distance to commuter rail, shopping, restaurants, parks and beaches, One car deeded but lots of additional parking on site. Service dogs only. Showings begin immediately and easy to show! Please read all required income and asset limitations, must be owner occupied . Please note all applications to be submitted by Friday june 13 at 12 PM to Beverly city hall. The city will hold a lottery once they vet all applications
Zillow last checked: 8 hours ago
Listing updated: July 29, 2025 at 12:07pm
Listed by:
Terryanne St. Pierre 978-580-9396,
MerryFox Realty 978-808-8064
Bought with:
TEAM BRUSIL
Keller Williams Realty Boston-Metro | Back Bay
Source: MLS PIN,MLS#: 73385033
Facts & features
Interior
Bedrooms & bathrooms
- Bedrooms: 2
- Bathrooms: 1
- Full bathrooms: 1
Primary bedroom
- Level: Third
Bedroom 2
- Level: Third
Primary bathroom
- Features: No
Bathroom 1
- Features: Bathroom - Full, Bathroom - With Tub & Shower
- Level: Third
Dining room
- Level: Third
Kitchen
- Level: Third
Living room
- Level: Third
Heating
- Heat Pump, Electric
Cooling
- Central Air, Heat Pump
Appliances
- Included: Range, Dishwasher, Refrigerator
Features
- Flooring: Vinyl, Carpet
- Basement: None
- Has fireplace: No
Interior area
- Total structure area: 1,014
- Total interior livable area: 1,014 sqft
- Finished area above ground: 1,014
Property
Parking
- Total spaces: 1
- Uncovered spaces: 1
Features
- Entry location: Unit Placement(Upper)
Details
- Parcel number: 4189365
- Zoning: R
Construction
Type & style
- Home type: Condo
- Property subtype: Condominium
- Attached to another structure: Yes
Materials
- Frame, Brick
- Roof: Shingle,Rubber
Condition
- Year built: 1988
Utilities & green energy
- Electric: Circuit Breakers
- Sewer: Public Sewer
- Water: Public
Community & neighborhood
Security
- Security features: Intercom
Community
- Community features: Shopping, Park, Golf, Medical Facility, Bike Path, Conservation Area, Highway Access, House of Worship, Marina, Private School, Public School, T-Station
Location
- Region: Beverly
HOA & financial
HOA
- HOA fee: $525 monthly
- Amenities included: Laundry, Elevator(s)
- Services included: Water, Sewer, Insurance, Maintenance Structure, Road Maintenance, Maintenance Grounds, Snow Removal, Reserve Funds
Price history
| Date | Event | Price |
|---|---|---|
| 7/29/2025 | Sold | $200,000$197/sqft |
Source: MLS PIN #73385033 Report a problem | ||
| 6/4/2025 | Listed for sale | $200,000+110.5%$197/sqft |
Source: MLS PIN #73385033 Report a problem | ||
| 3/17/2003 | Sold | $95,000+65.2%$94/sqft |
Source: Public Record Report a problem | ||
| 1/13/1989 | Sold | $57,500$57/sqft |
Source: Public Record Report a problem | ||
Public tax history
| Year | Property taxes | Tax assessment |
|---|---|---|
| 2025 | $1,914 +3.1% | $174,200 +5.4% |
| 2024 | $1,856 +8.2% | $165,300 +8.5% |
| 2023 | $1,715 | $152,300 |
Find assessor info on the county website
Neighborhood: 01915
Nearby schools
GreatSchools rating
- 8/10North Beverly Elementary SchoolGrades: K-4Distance: 0.4 mi
- 4/10Briscoe Middle SchoolGrades: 5-8Distance: 1.1 mi
- 5/10Beverly High SchoolGrades: 9-12Distance: 0.9 mi
Schools provided by the listing agent
- High: Beverly
Source: MLS PIN. This data may not be complete. We recommend contacting the local school district to confirm school assignments for this home.
Get a cash offer in 3 minutes
Find out how much your home could sell for in as little as 3 minutes with a no-obligation cash offer.
Estimated market value$200,400
Get a cash offer in 3 minutes
Find out how much your home could sell for in as little as 3 minutes with a no-obligation cash offer.
Estimated market value
$200,400



