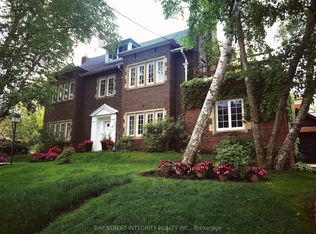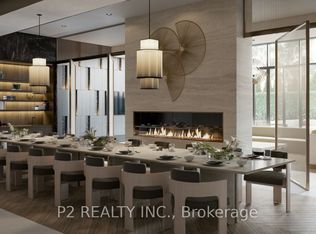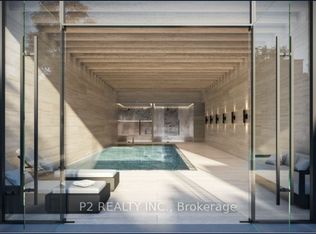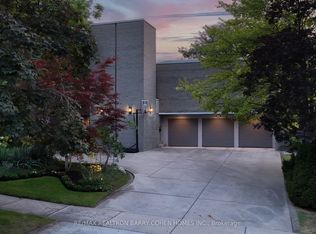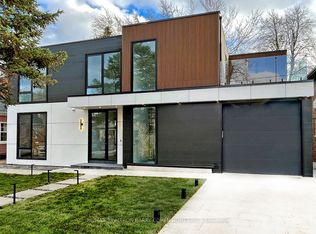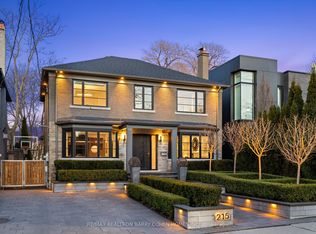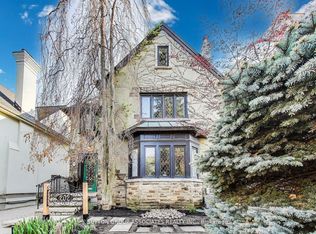Welcome to 38 Dunvegan Rd an extraordinary opportunity to own this exquisite home, set on arare 173.91 ft deep west-facing lot in one of Torontos most prestigious and sought-after neighbourhoods. This beautifully finished residence blends timeless character with modern comfort, offering the perfect balance of elegance and everyday livability. From the moment you arrive, the attention to detail and pride of ownership are unmistakable. The main level boasts expansive principal rooms, a gourmet kitchen, and seamless access to a spectacular backyard oasis, featuring a pristine pool, manicured gardens, and a lush, secluded setting that evokes the feel of a private resort. Whether hosting guests or enjoying quiet moments outdoors, thisspace is truly exceptional. Upstairs, you'll find three bright and spacious bedrooms with ample storage and beaming natural light, including a generous primary retreat with a 4-pce ensuite. A fantastic 3rd level loft space with a stunning sky light and separate bathroom complements the home. The fully finished lower level, with three additional bedrooms, a large recreation area,and walkout access, enhances the homes versatility suited for extended family, live-in help,or a home office. Located in the heart of Forest Hill, just steps to top-rated schools, parks,and minutes from Yonge Street, downtown, and the best of midtown Toronto. Move-in ready, meticulously maintained, and offering a lifestyle of luxury in a premier location very rarely does a property of this caliber come to market!
For sale
C$5,795,000
38 Dunvegan Rd, Toronto, ON M4V 2P6
6beds
5baths
Single Family Residence
Built in ----
8,700 Square Feet Lot
$-- Zestimate®
C$--/sqft
C$-- HOA
What's special
- 167 days |
- 81 |
- 4 |
Zillow last checked: 8 hours ago
Listing updated: September 19, 2025 at 02:58am
Listed by:
HARVEY KALLES REAL ESTATE LTD.
Source: TRREB,MLS®#: C12406560 Originating MLS®#: Toronto Regional Real Estate Board
Originating MLS®#: Toronto Regional Real Estate Board
Facts & features
Interior
Bedrooms & bathrooms
- Bedrooms: 6
- Bathrooms: 5
Primary bedroom
- Level: Second
- Dimensions: 10.31 x 3.81
Bedroom
- Level: Basement
- Dimensions: 3.78 x 3.55
Bedroom
- Level: Basement
- Dimensions: 5.14 x 3.71
Bedroom 2
- Level: Second
- Dimensions: 4 x 3.89
Bedroom 3
- Level: Second
- Dimensions: 6.61 x 3.73
Dining room
- Level: Main
- Dimensions: 5.21 x 3.88
Family room
- Level: Main
- Dimensions: 3.9 x 3.92
Kitchen
- Level: Main
- Dimensions: 7.31 x 3.45
Living room
- Level: Main
- Dimensions: 8.37 x 3.98
Loft
- Level: Third
- Dimensions: 10.5 x 4.44
Office
- Level: Basement
- Dimensions: 5.03 x 3.6
Heating
- Water, Gas
Cooling
- Central Air
Appliances
- Included: Built-In Oven, Countertop Range
Features
- In-Law Capability
- Basement: Finished
- Has fireplace: Yes
Interior area
- Living area range: 2000-2500 null
Property
Parking
- Total spaces: 2
- Parking features: Private
Features
- Stories: 2.5
- Has private pool: Yes
- Pool features: In Ground
- Has view: Yes
- View description: Pool
Lot
- Size: 8,700 Square Feet
- Features: Park, Public Transit, School
Construction
Type & style
- Home type: SingleFamily
- Property subtype: Single Family Residence
Materials
- Brick
- Foundation: Concrete Block
- Roof: Asphalt Shingle
Utilities & green energy
- Sewer: Sewer
Community & HOA
Location
- Region: Toronto
Financial & listing details
- Annual tax amount: C$23,891
- Date on market: 9/16/2025
HARVEY KALLES REAL ESTATE LTD.
By pressing Contact Agent, you agree that the real estate professional identified above may call/text you about your search, which may involve use of automated means and pre-recorded/artificial voices. You don't need to consent as a condition of buying any property, goods, or services. Message/data rates may apply. You also agree to our Terms of Use. Zillow does not endorse any real estate professionals. We may share information about your recent and future site activity with your agent to help them understand what you're looking for in a home.
Price history
Price history
Price history is unavailable.
Public tax history
Public tax history
Tax history is unavailable.Climate risks
Neighborhood: Casa Loma
Nearby schools
GreatSchools rating
No schools nearby
We couldn't find any schools near this home.
