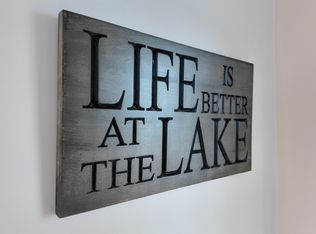Sold for $685,000
$685,000
38 East Shore Road, Ellington, CT 06029
2beds
1,564sqft
Single Family Residence
Built in 1920
0.85 Acres Lot
$713,400 Zestimate®
$438/sqft
$2,123 Estimated rent
Home value
$713,400
$628,000 - $813,000
$2,123/mo
Zestimate® history
Loading...
Owner options
Explore your selling options
What's special
Seller is calling for "highest and Best" by End of the day Wednesday 8/6/25. and will be reviewing offers on Thursday 8/7/25. Your Ellington Oasis Awaits! Imagine waking up to the tranquil beauty of Crystal Lake every morning. This meticulously maintained charming home offers just that, with 88 feet of direct waterfront and breathtaking lake views. Nestled in a quiet, serene neighborhood, this property provides the perfect escape from the everyday hustle. Step inside to discover a cozy yet spacious layout featuring two comfortable bedrooms and 1.5 bathrooms, ideal for a small family, a couple, or as a peaceful weekend getaway. The owners have poured their care into every detail, ensuring the home is in pristine condition and ready for you to move right in. The true highlight of this listing is, without a doubt, its exceptional connection to Crystal Lake. Whether you're enjoying your morning coffee on the deck overlooking the water, launching a kayak from your private dock, zooming in on the nearby eagles' nests, or simply taking in the stunning sunsets, the lake is an integral part of this home's charm. This is more than just a house; it's an opportunity to embrace a laid-back, lakeside lifestyle in one of Ellington's most coveted settings. Don't miss the chance to make this Crystal Lake gem your own!
Zillow last checked: 8 hours ago
Listing updated: October 14, 2025 at 07:02pm
Listed by:
Stephen Smith 860-849-3863,
Campbell-Keune Realty Inc 860-872-2023
Bought with:
Karen Foshay, REB.0795781
RE/MAX One
Source: Smart MLS,MLS#: 24113604
Facts & features
Interior
Bedrooms & bathrooms
- Bedrooms: 2
- Bathrooms: 2
- Full bathrooms: 1
- 1/2 bathrooms: 1
Primary bedroom
- Features: Bay/Bow Window
- Level: Main
- Area: 217.5 Square Feet
- Dimensions: 14.5 x 15
Bedroom
- Features: Hardwood Floor
- Level: Main
- Area: 114 Square Feet
- Dimensions: 9.5 x 12
Bathroom
- Level: Main
- Area: 40.25 Square Feet
- Dimensions: 3.5 x 11.5
Bathroom
- Level: Lower
- Area: 21 Square Feet
- Dimensions: 3.5 x 6
Dining room
- Features: Bay/Bow Window
- Level: Main
- Area: 90 Square Feet
- Dimensions: 7.5 x 12
Family room
- Features: Patio/Terrace, Sliders
- Level: Lower
- Area: 420 Square Feet
- Dimensions: 17.5 x 24
Kitchen
- Level: Main
- Area: 112.5 Square Feet
- Dimensions: 7.5 x 15
Living room
- Features: Hardwood Floor
- Level: Main
- Area: 332.5 Square Feet
- Dimensions: 17.5 x 19
Other
- Level: Lower
- Area: 297 Square Feet
- Dimensions: 16.5 x 18
Heating
- Forced Air, Oil
Cooling
- Ductless
Appliances
- Included: Oven/Range, Microwave, Range Hood, Refrigerator, Freezer, Dishwasher, Washer, Dryer, Water Heater, Humidifier
- Laundry: Lower Level
Features
- Basement: Full
- Attic: None
- Number of fireplaces: 1
Interior area
- Total structure area: 1,564
- Total interior livable area: 1,564 sqft
- Finished area above ground: 1,064
- Finished area below ground: 500
Property
Parking
- Total spaces: 6
- Parking features: Detached, Off Street
- Garage spaces: 2
Features
- Has view: Yes
- View description: Water
- Has water view: Yes
- Water view: Water
- Waterfront features: Waterfront, Lake, Dock or Mooring, Water Community, Access
Lot
- Size: 0.85 Acres
- Features: Sloped
Details
- Parcel number: 1620730
- Zoning: R
Construction
Type & style
- Home type: SingleFamily
- Architectural style: Ranch
- Property subtype: Single Family Residence
Materials
- Vinyl Siding
- Foundation: Block
- Roof: Asphalt
Condition
- New construction: No
- Year built: 1920
Utilities & green energy
- Sewer: Public Sewer
- Water: Well
Community & neighborhood
Location
- Region: Ellington
- Subdivision: Crystal Lake
Price history
| Date | Event | Price |
|---|---|---|
| 9/12/2025 | Sold | $685,000-2.1%$438/sqft |
Source: | ||
| 9/3/2025 | Pending sale | $699,900$448/sqft |
Source: | ||
| 8/1/2025 | Listed for sale | $699,900$448/sqft |
Source: | ||
Public tax history
| Year | Property taxes | Tax assessment |
|---|---|---|
| 2025 | $8,566 +3.1% | $230,900 |
| 2024 | $8,312 +4.9% | $230,900 |
| 2023 | $7,920 +5.5% | $230,900 |
Find assessor info on the county website
Neighborhood: 06029
Nearby schools
GreatSchools rating
- 8/10Crystal Lake SchoolGrades: PK-6Distance: 0.8 mi
- 7/10Ellington Middle SchoolGrades: 7-8Distance: 6.3 mi
- 9/10Ellington High SchoolGrades: 9-12Distance: 5.2 mi
Schools provided by the listing agent
- Elementary: Crystal Lake
- High: Ellington
Source: Smart MLS. This data may not be complete. We recommend contacting the local school district to confirm school assignments for this home.
Get pre-qualified for a loan
At Zillow Home Loans, we can pre-qualify you in as little as 5 minutes with no impact to your credit score.An equal housing lender. NMLS #10287.
Sell with ease on Zillow
Get a Zillow Showcase℠ listing at no additional cost and you could sell for —faster.
$713,400
2% more+$14,268
With Zillow Showcase(estimated)$727,668
