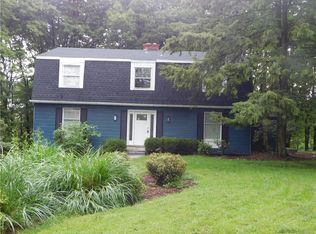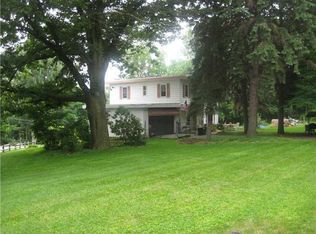Sold for $1,138,000
$1,138,000
38 Easton Rd, Pittsburgh, PA 15238
5beds
6,336sqft
Single Family Residence
Built in 1969
1.7 Acres Lot
$1,134,900 Zestimate®
$180/sqft
$5,232 Estimated rent
Home value
$1,134,900
$1.07M - $1.20M
$5,232/mo
Zestimate® history
Loading...
Owner options
Explore your selling options
What's special
Nestled on 1.7 scenic acres in Fox Chapel Borough, this reimagined luxury residence blends timeless design with modern sophistication. Consisting of 5 great sized bedrooms and 3.5 full baths. A striking addition anchors the home with a vaulted sun-drenched great room, sunroom, and chef’s kitchen featuring Wolf and True appliances, custom Omega cabinetry, Galloway quartz counters, and a spacious walk-in pantry. The expanded primary suite boasts 3 cedar-lined walk-in closets and a spa-inspired bath with a Thermasol steam shower. A private guest suite on the walk-out lower level offers comfort and seclusion. Stone patios, an outdoor kitchen, and tranquil wooded views complete this refined retreat—crafted for everyday living and elegant entertaining. Located in an established, mature tree-lined neighborhood, and has quick access to all schools, golf courses, restaurants, and more! Large home perfect for entertaining or big families!
Zillow last checked: 8 hours ago
Listing updated: August 18, 2025 at 08:47am
Listed by:
Max Hofmann 412-421-9120,
HOWARD HANNA REAL ESTATE SERVICES
Bought with:
William Roboski, RS354811
PIATT SOTHEBY'S INTERNATIONAL REALTY
Source: WPMLS,MLS#: 1706469 Originating MLS: West Penn Multi-List
Originating MLS: West Penn Multi-List
Facts & features
Interior
Bedrooms & bathrooms
- Bedrooms: 5
- Bathrooms: 4
- Full bathrooms: 3
- 1/2 bathrooms: 1
Primary bedroom
- Level: Upper
- Dimensions: 20x31
Bedroom 2
- Level: Upper
- Dimensions: 13x12
Bedroom 3
- Level: Upper
- Dimensions: 14x12
Bedroom 4
- Level: Upper
- Dimensions: 11x15
Bedroom 5
- Level: Lower
- Dimensions: 14x18
Bonus room
- Level: Main
- Dimensions: 19x12
Den
- Level: Main
- Dimensions: 34x13
Dining room
- Level: Main
- Dimensions: 13x15
Family room
- Level: Main
- Dimensions: 19x20
Game room
- Level: Lower
- Dimensions: 39x31
Kitchen
- Level: Main
- Dimensions: 20x20
Laundry
- Level: Lower
- Dimensions: 10x8
Living room
- Level: Main
- Dimensions: 22x15
Heating
- Forced Air, Gas
Cooling
- Central Air
Appliances
- Included: Some Gas Appliances, Convection Oven, Cooktop, Dryer, Dishwasher, Disposal, Refrigerator, Washer
Features
- Jetted Tub, Kitchen Island
- Flooring: Hardwood, Tile
- Windows: Multi Pane
- Basement: Walk-Out Access
- Number of fireplaces: 2
- Fireplace features: Wood Burning
Interior area
- Total structure area: 6,336
- Total interior livable area: 6,336 sqft
Property
Parking
- Parking features: Attached, Garage, Garage Door Opener
- Has attached garage: Yes
Features
- Levels: Two
- Stories: 2
- Pool features: None
- Has spa: Yes
Lot
- Size: 1.70 Acres
- Dimensions: 1.7
Details
- Parcel number: 0525H00220000000
Construction
Type & style
- Home type: SingleFamily
- Architectural style: Two Story,Tudor
- Property subtype: Single Family Residence
Materials
- Brick
- Roof: Asphalt
Condition
- Resale
- Year built: 1969
Utilities & green energy
- Sewer: Public Sewer
- Water: Public
Community & neighborhood
Location
- Region: Pittsburgh
Price history
| Date | Event | Price |
|---|---|---|
| 8/18/2025 | Sold | $1,138,000$180/sqft |
Source: | ||
| 7/16/2025 | Pending sale | $1,138,000$180/sqft |
Source: | ||
| 6/29/2025 | Contingent | $1,138,000$180/sqft |
Source: | ||
| 6/18/2025 | Listed for sale | $1,138,000-20.1%$180/sqft |
Source: | ||
| 6/5/2025 | Listing removed | $1,425,000$225/sqft |
Source: | ||
Public tax history
| Year | Property taxes | Tax assessment |
|---|---|---|
| 2025 | $22,153 +8.3% | $720,100 |
| 2024 | $20,462 +500.7% | $720,100 |
| 2023 | $3,406 | $720,100 |
Find assessor info on the county website
Neighborhood: 15238
Nearby schools
GreatSchools rating
- 8/10Fairview El SchoolGrades: K-5Distance: 0.8 mi
- 8/10Dorseyville Middle SchoolGrades: 6-8Distance: 2.2 mi
- 9/10Fox Chapel Area High SchoolGrades: 9-12Distance: 2 mi
Schools provided by the listing agent
- District: Fox Chapel Area
Source: WPMLS. This data may not be complete. We recommend contacting the local school district to confirm school assignments for this home.
Get pre-qualified for a loan
At Zillow Home Loans, we can pre-qualify you in as little as 5 minutes with no impact to your credit score.An equal housing lender. NMLS #10287.
Sell for more on Zillow
Get a Zillow Showcase℠ listing at no additional cost and you could sell for .
$1,134,900
2% more+$22,698
With Zillow Showcase(estimated)$1,157,598

