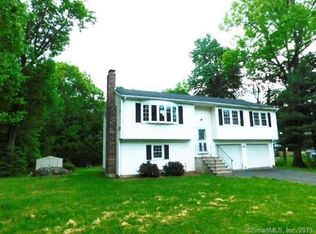Sold for $390,000 on 08/08/25
$390,000
38 Evelyn Road, Bristol, CT 06010
3beds
1,244sqft
Single Family Residence
Built in 1963
0.58 Acres Lot
$399,400 Zestimate®
$314/sqft
$2,574 Estimated rent
Home value
$399,400
$363,000 - $435,000
$2,574/mo
Zestimate® history
Loading...
Owner options
Explore your selling options
What's special
Welcome to 38 Evelyn Road, a beautifully maintained split-level ranch in Bristol, CT. This inviting home features 3 spacious bedrooms and 1.5 bathrooms, both recently updated with modern finishes. The large master bedroom offers a peaceful retreat, while the kitchen and living room is perfect for both everyday living and entertaining. The living room features a wood burning fireplace, perfect for those cold New England nights. The finished lower level provides versatile space for a family room, home office, or recreation area. Additional highlights include a newer well pump and a roof that's only 10 years young-offering peace of mind for years to come. Step outside to a large, level backyard ideal for gatherings or quiet relaxation. Conveniently located near highways, shopping, and local amenities, this move-in-ready home truly has it all. Nothing to do but unpack and enjoy!
Zillow last checked: 8 hours ago
Listing updated: August 10, 2025 at 06:13pm
Listed by:
Ryan Martin 860-940-8597,
Coldwell Banker Premier Real Estate 860-793-0349
Bought with:
Sandy L. Deschenes, RES.0784351
Fercodini Properties, Inc.
Source: Smart MLS,MLS#: 24104875
Facts & features
Interior
Bedrooms & bathrooms
- Bedrooms: 3
- Bathrooms: 2
- Full bathrooms: 1
- 1/2 bathrooms: 1
Primary bedroom
- Features: Ceiling Fan(s), Hardwood Floor
- Level: Upper
Bedroom
- Level: Upper
Bedroom
- Level: Upper
Kitchen
- Features: Breakfast Bar, Granite Counters, Dining Area
- Level: Main
Living room
- Features: Fireplace, Hardwood Floor
- Level: Main
Rec play room
- Level: Lower
Heating
- Hot Water, Oil
Cooling
- Window Unit(s)
Appliances
- Included: Oven/Range, Microwave, Refrigerator, Dishwasher, Washer, Dryer, Water Heater
Features
- Basement: Full,Unfinished
- Attic: Access Via Hatch
- Number of fireplaces: 1
Interior area
- Total structure area: 1,244
- Total interior livable area: 1,244 sqft
- Finished area above ground: 1,244
Property
Parking
- Parking features: None
Features
- Levels: Multi/Split
- Patio & porch: Deck
Lot
- Size: 0.58 Acres
- Features: Level, Cleared
Details
- Additional structures: Shed(s)
- Parcel number: 475266
- Zoning: R-15
Construction
Type & style
- Home type: SingleFamily
- Architectural style: Split Level
- Property subtype: Single Family Residence
Materials
- Shake Siding
- Foundation: Concrete Perimeter
- Roof: Asphalt
Condition
- New construction: No
- Year built: 1963
Utilities & green energy
- Sewer: Public Sewer
- Water: Well
Community & neighborhood
Location
- Region: Bristol
Price history
| Date | Event | Price |
|---|---|---|
| 8/8/2025 | Sold | $390,000+11.5%$314/sqft |
Source: | ||
| 6/23/2025 | Pending sale | $349,900$281/sqft |
Source: | ||
| 6/18/2025 | Listed for sale | $349,900+44.6%$281/sqft |
Source: | ||
| 7/29/2010 | Sold | $242,000-5.1%$195/sqft |
Source: | ||
| 6/9/2010 | Pending sale | $254,900$205/sqft |
Source: REALTY EXECUTIVES PREFERRED #G561779 Report a problem | ||
Public tax history
| Year | Property taxes | Tax assessment |
|---|---|---|
| 2025 | $6,518 +6% | $193,130 |
| 2024 | $6,151 +4.9% | $193,130 |
| 2023 | $5,861 +11.2% | $193,130 +40.5% |
Find assessor info on the county website
Neighborhood: 06010
Nearby schools
GreatSchools rating
- 5/10Greene-Hills SchoolGrades: PK-8Distance: 0.9 mi
- 4/10Bristol Central High SchoolGrades: 9-12Distance: 3.8 mi

Get pre-qualified for a loan
At Zillow Home Loans, we can pre-qualify you in as little as 5 minutes with no impact to your credit score.An equal housing lender. NMLS #10287.
Sell for more on Zillow
Get a free Zillow Showcase℠ listing and you could sell for .
$399,400
2% more+ $7,988
With Zillow Showcase(estimated)
$407,388