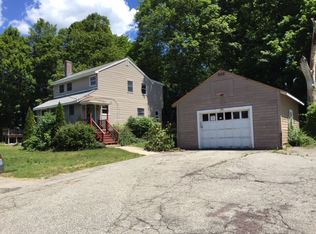Sold for $1,025,000
$1,025,000
38 Fairmount Rd, Reading, MA 01867
4beds
1,908sqft
Single Family Residence
Built in 1941
0.33 Acres Lot
$1,011,700 Zestimate®
$537/sqft
$4,296 Estimated rent
Home value
$1,011,700
$941,000 - $1.09M
$4,296/mo
Zestimate® history
Loading...
Owner options
Explore your selling options
What's special
Move right in to this beautifully updated 4-bedroom home set on a large, private, wooded lot—your own peaceful retreat just minutes from Reading’s top amenities. The open-concept main level features a fully renovated kitchen, an updated half bath, a dedicated dining area, a flexible bonus space—perfect as a playroom or sitting room—and a spacious living room. Upstairs, you’ll find four comfortable bedrooms and a stylishly updated full bath. Step outside to your screened porch and back deck overlooking a serene, tree-lined backyard—ideal for summer entertaining or quiet evenings. Complete with a 2-car garage with storage above and close to Routes 28, 93, 95, the commuter rail, shops, restaurants, and Cal’s for ice cream.
Zillow last checked: 8 hours ago
Listing updated: August 01, 2025 at 12:04pm
Listed by:
The Kennedy Team 617-281-9221,
Classified Realty Group 781-944-1901,
Felicia Giuliano-Kennedy 617-281-9221
Bought with:
The Kennedy Team
Classified Realty Group
Source: MLS PIN,MLS#: 73392856
Facts & features
Interior
Bedrooms & bathrooms
- Bedrooms: 4
- Bathrooms: 2
- Full bathrooms: 1
- 1/2 bathrooms: 1
- Main level bathrooms: 1
Primary bedroom
- Features: Ceiling Fan(s), Closet, Flooring - Hardwood
- Level: Second
- Area: 228
- Dimensions: 19 x 12
Bedroom 2
- Features: Closet, Flooring - Hardwood
- Level: Second
- Area: 144
- Dimensions: 12 x 12
Bedroom 3
- Features: Closet, Flooring - Hardwood
- Level: Second
- Area: 117
- Dimensions: 13 x 9
Bedroom 4
- Features: Closet, Flooring - Hardwood
- Level: Second
- Area: 117
- Dimensions: 13 x 9
Bathroom 1
- Features: Bathroom - Half
- Level: Main,First
Bathroom 2
- Features: Bathroom - Full, Bathroom - With Tub & Shower, Flooring - Stone/Ceramic Tile
- Level: Second
Dining room
- Features: Flooring - Hardwood, Window(s) - Picture
- Level: First
- Area: 110
- Dimensions: 11 x 10
Kitchen
- Features: Flooring - Hardwood, Dining Area, Countertops - Stone/Granite/Solid, Kitchen Island, Recessed Lighting
- Level: First
- Area: 276
- Dimensions: 23 x 12
Living room
- Features: Flooring - Hardwood
- Level: First
- Area: 209
- Dimensions: 19 x 11
Heating
- Baseboard, Natural Gas
Cooling
- Central Air, Ductless
Appliances
- Included: Gas Water Heater, Range, Oven, Dishwasher, Microwave, Refrigerator, Washer, Dryer
- Laundry: Gas Dryer Hookup, Washer Hookup
Features
- Sitting Room, Sun Room
- Flooring: Hardwood, Flooring - Hardwood, Flooring - Stone/Ceramic Tile
- Basement: Full
- Number of fireplaces: 2
- Fireplace features: Living Room
Interior area
- Total structure area: 1,908
- Total interior livable area: 1,908 sqft
- Finished area above ground: 1,908
Property
Parking
- Total spaces: 6
- Parking features: Detached, Paved Drive, Off Street
- Garage spaces: 2
- Uncovered spaces: 4
Features
- Patio & porch: Porch, Screened
- Exterior features: Porch, Porch - Screened
Lot
- Size: 0.33 Acres
- Features: Wooded
Details
- Parcel number: M:008.000000014.0,730568
- Zoning: S15
Construction
Type & style
- Home type: SingleFamily
- Architectural style: Colonial
- Property subtype: Single Family Residence
Materials
- Frame
- Foundation: Block
- Roof: Shingle
Condition
- Year built: 1941
Utilities & green energy
- Electric: 200+ Amp Service
- Sewer: Public Sewer
- Water: Public
- Utilities for property: for Gas Range, for Gas Oven, for Gas Dryer, Washer Hookup
Community & neighborhood
Location
- Region: Reading
Price history
| Date | Event | Price |
|---|---|---|
| 8/1/2025 | Sold | $1,025,000+13.9%$537/sqft |
Source: MLS PIN #73392856 Report a problem | ||
| 6/24/2025 | Contingent | $899,900$472/sqft |
Source: MLS PIN #73392856 Report a problem | ||
| 6/18/2025 | Listed for sale | $899,900+76.5%$472/sqft |
Source: MLS PIN #73392856 Report a problem | ||
| 11/7/2016 | Sold | $510,000+2%$267/sqft |
Source: Public Record Report a problem | ||
| 9/28/2016 | Price change | $499,900-3.8%$262/sqft |
Source: Keller Williams - Foxboro / North Attleboro #72057518 Report a problem | ||
Public tax history
| Year | Property taxes | Tax assessment |
|---|---|---|
| 2025 | $8,040 +3% | $705,900 +6% |
| 2024 | $7,808 -2.3% | $666,200 +4.9% |
| 2023 | $7,995 +3.7% | $635,000 +9.8% |
Find assessor info on the county website
Neighborhood: 01867
Nearby schools
GreatSchools rating
- 8/10Joshua Eaton Elementary SchoolGrades: K-5Distance: 0.6 mi
- 8/10Walter S Parker Middle SchoolGrades: 6-8Distance: 1.2 mi
- 9/10Reading Memorial High SchoolGrades: 9-12Distance: 1.8 mi
Get a cash offer in 3 minutes
Find out how much your home could sell for in as little as 3 minutes with a no-obligation cash offer.
Estimated market value
$1,011,700
