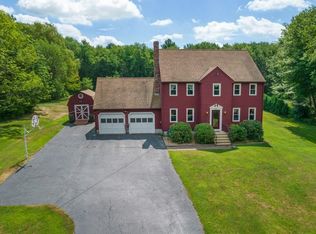Welcome home to this beautiful Ranch set on a .94 acre lot! One-level living at its finest! Spacious cabinet packed eat-in kitchen w/ large dining area and slider to deck, gorgeous wide pine flooring throughout, living room with masonry fireplace, main bathroom w/ tiled tub/shower surround & ceramic tile, mini-splits for heat and AC in main living area & all bedrooms, spacious primary bedroom with double closets with private bathroom w/ shower, two good size additional bedrooms both with closets, separate laundry/mud room w/ access to back yard, oversized 2 car garage with closet storage and workshop area. Lower level is wide open and ready to finish for whatever you want to use it for - home office, gym, family room, craft room or more storage! Recent pull down stairs to attic. Expansive back yard with large storage shed. Excellent commuter location and close to all area amenities. OH Sat. & Sun. 12-2pm with offer deadline Monday @ 3pm. Don't miss it!
This property is off market, which means it's not currently listed for sale or rent on Zillow. This may be different from what's available on other websites or public sources.
