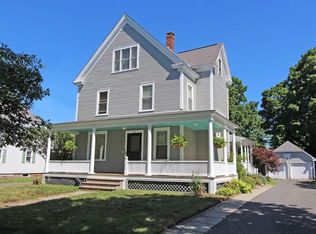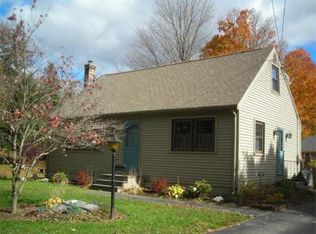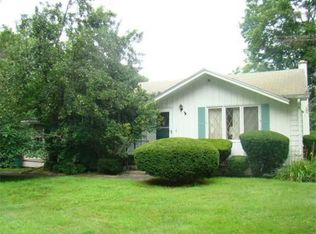Sold for $638,000
$638,000
38 Front St, Leeds, MA 01053
3beds
3,126sqft
Single Family Residence
Built in 1800
0.26 Acres Lot
$712,200 Zestimate®
$204/sqft
$3,486 Estimated rent
Home value
$712,200
$662,000 - $769,000
$3,486/mo
Zestimate® history
Loading...
Owner options
Explore your selling options
What's special
Location, location! This is a well maintained Historic Beauty! Light and bright! Open floor plan, 1st floor laundry, 3 full bathrms! gas for heating and cooking, Mbed has it's own bathroom. Formerly a 5 bedrm home reformatted to make a 3rm in-law apt (kit, livrm, bedrm, full bathrm) could be easily returned to original 5 bedrm. Post & Beam construction with exposed beams upstairs. Family rm has area for wood burning stove. Large covered front and back porch- deck off back porch. Beautiful Perennial gardens. Walkout Basement is clean and neat w/ lots of space. This home shines! Mill River, Mustante Beach, Bike trail, Hiking trails, Leeds Elementary School, Look Park, all within walking distance. Inside and out this home is ready and waiting for you! Act before it is gone!
Zillow last checked: 8 hours ago
Listing updated: June 17, 2023 at 10:53am
Listed by:
Gayle B. Demary 413-219-1047,
Brooks Agency REALTORS® 413-467-9136
Bought with:
Lindsey Rothschild
eXp Realty
Source: MLS PIN,MLS#: 73104775
Facts & features
Interior
Bedrooms & bathrooms
- Bedrooms: 3
- Bathrooms: 3
- Full bathrooms: 3
Primary bedroom
- Features: Flooring - Wall to Wall Carpet
- Level: Second
Bedroom 2
- Features: Flooring - Wall to Wall Carpet
- Level: Second
Bedroom 3
- Features: Flooring - Wall to Wall Carpet
- Level: Third
Primary bathroom
- Features: Yes
Bathroom 1
- Features: Bathroom - Tiled With Tub & Shower
- Level: First
Bathroom 2
- Features: Bathroom - With Shower Stall, Flooring - Vinyl
- Level: Second
Bathroom 3
- Features: Bathroom - With Tub & Shower, Flooring - Vinyl
- Level: Second
Dining room
- Features: Flooring - Wood
- Level: First
Family room
- Features: Flooring - Wood
- Level: First
Kitchen
- Features: Flooring - Vinyl, Window(s) - Bay/Bow/Box, Kitchen Island
- Level: First
Living room
- Features: Flooring - Wood, Window(s) - Picture
- Level: First
Heating
- Forced Air, Steam
Cooling
- None
Appliances
- Included: Gas Water Heater, Water Heater
- Laundry: First Floor, Electric Dryer Hookup, Washer Hookup
Features
- Bathroom - Full, Dining Area, Accessory Apt., Walk-up Attic
- Flooring: Wood, Vinyl, Carpet, Flooring - Wood
- Doors: Storm Door(s)
- Windows: Insulated Windows
- Basement: Full,Walk-Out Access,Concrete
- Has fireplace: No
Interior area
- Total structure area: 3,126
- Total interior livable area: 3,126 sqft
Property
Parking
- Total spaces: 4
- Parking features: Paved Drive, Off Street, Paved
- Uncovered spaces: 4
Features
- Patio & porch: Porch, Deck
- Exterior features: Porch, Deck, Storage, Fenced Yard
- Fencing: Fenced
Lot
- Size: 0.26 Acres
- Features: Cleared, Level
Details
- Parcel number: 3714939
- Zoning: Res A
Construction
Type & style
- Home type: SingleFamily
- Architectural style: Colonial
- Property subtype: Single Family Residence
Materials
- Frame, Post & Beam
- Foundation: Stone
- Roof: Slate
Condition
- Year built: 1800
Utilities & green energy
- Electric: Circuit Breakers, 200+ Amp Service
- Sewer: Public Sewer
- Water: Public
- Utilities for property: for Gas Range, for Gas Oven, for Electric Dryer, Washer Hookup
Community & neighborhood
Community
- Community features: Public Transportation, Walk/Jog Trails, Bike Path, Public School, Sidewalks
Location
- Region: Leeds
Other
Other facts
- Road surface type: Paved
Price history
| Date | Event | Price |
|---|---|---|
| 6/15/2023 | Sold | $638,000+8.3%$204/sqft |
Source: MLS PIN #73104775 Report a problem | ||
| 4/28/2023 | Listed for sale | $589,000+68.5%$188/sqft |
Source: MLS PIN #73104775 Report a problem | ||
| 3/24/2021 | Listing removed | -- |
Source: Owner Report a problem | ||
| 2/18/2008 | Listing removed | $349,500$112/sqft |
Source: Owner Report a problem | ||
| 9/17/2007 | Listed for sale | $349,500$112/sqft |
Source: Owner Report a problem | ||
Public tax history
| Year | Property taxes | Tax assessment |
|---|---|---|
| 2025 | $8,326 +14.8% | $597,700 +25.2% |
| 2024 | $7,250 -0.1% | $477,300 +4.2% |
| 2023 | $7,256 +12.7% | $458,100 +27.3% |
Find assessor info on the county website
Neighborhood: 01053
Nearby schools
GreatSchools rating
- 7/10Leeds Elementary SchoolGrades: PK-5Distance: 0.2 mi
- 6/10John F Kennedy Middle SchoolGrades: 6-8Distance: 1.3 mi
- 9/10Northampton High SchoolGrades: 9-12Distance: 3.2 mi
Get pre-qualified for a loan
At Zillow Home Loans, we can pre-qualify you in as little as 5 minutes with no impact to your credit score.An equal housing lender. NMLS #10287.
Sell for more on Zillow
Get a Zillow Showcase℠ listing at no additional cost and you could sell for .
$712,200
2% more+$14,244
With Zillow Showcase(estimated)$726,444


