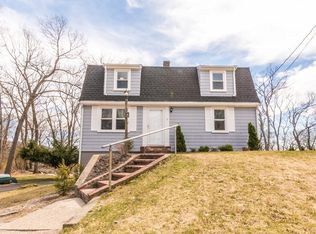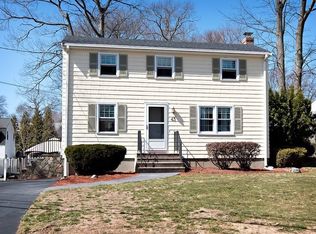Sold for $830,000
$830,000
38 Greensboro Rd, Dedham, MA 02026
4beds
1,400sqft
Single Family Residence
Built in 1958
0.28 Acres Lot
$835,000 Zestimate®
$593/sqft
$4,422 Estimated rent
Home value
$835,000
$777,000 - $893,000
$4,422/mo
Zestimate® history
Loading...
Owner options
Explore your selling options
What's special
Welcome to this perfectly renovated dormered Cape in the desirable Greenlodge neighborhood. This is everything you want! If you need a one-floor living, this could be a great option. Completely updated in 2017, this home features gleaming hardwood floors, a modern open-concept kitchen with granite counters, center island & stainless appliances, a cozy living room with fireplace, a home office, flexible bedroom space, and a stylish full bath—all on the main level. Upstairs offers a spacious primary with ELFA closet system, two additional bedrooms (all with really tall ceilings), and a second full bath. Enjoy outdoor living with a custom patio, built-in fire pit, Reed’s Ferry shed, and serene private views of the Blue Hills. Modern updates include roof, windows, plumbing, electrical, gas heating, tankless hot water, and central air. A full-height walkout basement allows for future expansion or plenty of storage. Located near Greenlodge School, Route 95, and the commuter rail.
Zillow last checked: 8 hours ago
Listing updated: July 22, 2025 at 07:30am
Listed by:
Kristen M. Dailey 781-264-6457,
The Firm 781-924-3205
Bought with:
Patricia Bodin
RE/MAX Real Estate Center
Source: MLS PIN,MLS#: 73374976
Facts & features
Interior
Bedrooms & bathrooms
- Bedrooms: 4
- Bathrooms: 2
- Full bathrooms: 2
Primary bedroom
- Features: Closet, Flooring - Hardwood
- Level: Second
- Area: 216
- Dimensions: 18 x 12
Bedroom 2
- Features: Closet, Flooring - Hardwood
- Level: Second
- Area: 121
- Dimensions: 11 x 11
Bedroom 3
- Features: Closet, Flooring - Hardwood
- Level: Second
- Area: 135
- Dimensions: 15 x 9
Bedroom 4
- Features: Closet, Flooring - Hardwood
- Level: First
- Area: 132
- Dimensions: 12 x 11
Bathroom 1
- Features: Bathroom - Full, Bathroom - Tiled With Shower Stall, Flooring - Stone/Ceramic Tile
- Level: First
- Area: 48
- Dimensions: 8 x 6
Bathroom 2
- Features: Bathroom - Full, Bathroom - With Tub & Shower, Flooring - Stone/Ceramic Tile, Countertops - Stone/Granite/Solid
- Level: Second
- Area: 35
- Dimensions: 7 x 5
Kitchen
- Features: Flooring - Hardwood, Dining Area, Countertops - Stone/Granite/Solid, Kitchen Island, Breakfast Bar / Nook, Deck - Exterior, Exterior Access, Open Floorplan, Recessed Lighting, Remodeled, Stainless Steel Appliances, Gas Stove, Lighting - Overhead
- Level: First
- Area: 216
- Dimensions: 18 x 12
Living room
- Features: Flooring - Hardwood
- Level: First
- Area: 216
- Dimensions: 18 x 12
Office
- Features: Flooring - Hardwood
- Level: First
- Area: 77
- Dimensions: 11 x 7
Heating
- Forced Air, Natural Gas
Cooling
- Central Air
Appliances
- Included: Gas Water Heater, Range, Dishwasher, Microwave, Refrigerator, Washer, Dryer
- Laundry: In Basement
Features
- Home Office
- Flooring: Wood, Tile, Flooring - Hardwood
- Windows: Insulated Windows
- Basement: Full,Walk-Out Access,Concrete,Unfinished
- Number of fireplaces: 1
- Fireplace features: Living Room
Interior area
- Total structure area: 1,400
- Total interior livable area: 1,400 sqft
- Finished area above ground: 1,400
Property
Parking
- Total spaces: 4
- Parking features: Paved Drive, Off Street, Driveway, Paved
- Uncovered spaces: 4
Features
- Patio & porch: Deck, Patio
- Exterior features: Deck, Patio, Rain Gutters, Storage
Lot
- Size: 0.28 Acres
Details
- Parcel number: M:0181 L:0089,74553
- Zoning: B
Construction
Type & style
- Home type: SingleFamily
- Architectural style: Cape
- Property subtype: Single Family Residence
Materials
- Frame
- Foundation: Concrete Perimeter
- Roof: Shingle
Condition
- Year built: 1958
Utilities & green energy
- Sewer: Public Sewer
- Water: Public
- Utilities for property: for Gas Range
Community & neighborhood
Location
- Region: Dedham
Price history
| Date | Event | Price |
|---|---|---|
| 7/15/2025 | Sold | $830,000+9.2%$593/sqft |
Source: MLS PIN #73374976 Report a problem | ||
| 5/16/2025 | Contingent | $759,900$543/sqft |
Source: MLS PIN #73374976 Report a problem | ||
| 5/14/2025 | Listed for sale | $759,900+13.2%$543/sqft |
Source: MLS PIN #73374976 Report a problem | ||
| 10/21/2021 | Sold | $671,000+8.4%$479/sqft |
Source: MLS PIN #72892218 Report a problem | ||
| 9/15/2021 | Contingent | $619,000$442/sqft |
Source: MLS PIN #72892218 Report a problem | ||
Public tax history
| Year | Property taxes | Tax assessment |
|---|---|---|
| 2025 | $8,375 +2% | $663,600 +1% |
| 2024 | $8,213 +6.1% | $657,000 +9% |
| 2023 | $7,743 +6.4% | $603,000 +10.6% |
Find assessor info on the county website
Neighborhood: Sprague-Manor
Nearby schools
GreatSchools rating
- 9/10Greenlodge Elementary SchoolGrades: 1-5Distance: 0.3 mi
- 6/10Dedham Middle SchoolGrades: 6-8Distance: 1.4 mi
- 7/10Dedham High SchoolGrades: 9-12Distance: 1.4 mi
Get a cash offer in 3 minutes
Find out how much your home could sell for in as little as 3 minutes with a no-obligation cash offer.
Estimated market value$835,000
Get a cash offer in 3 minutes
Find out how much your home could sell for in as little as 3 minutes with a no-obligation cash offer.
Estimated market value
$835,000

