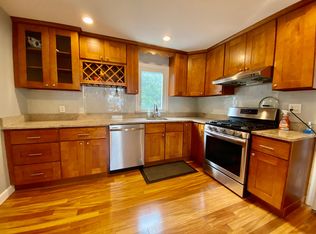A RARE FIND!!! Perfect for the 1st time home buyer, Commuters Dream for the working professional, Spacious for raising a family, Ideal Neighborhood for the couple looking to downsize! This meticulously maintained three bedroom, two bath home offers a fireplaced living room, dining room w built in china cabinet, hardwood floors, central AC, 2019 electrical upgrade, full/ large basement may be finished for additional living area! Attached garage walks into mudroom offering covered access to home. Nice private back yard. Short distance to Redline, North Quincy, Wollaston & Ashmont Stations. Close to major highways. Walk to Presidents Golf Course & E Milton Ctr for shopping/dining. High ranking school systems offer French immersion programs. A MUST SEE! Take advantage of this MOVE RIGHT IN opportunity to purchase your home and settle down in one of the top vibrant, diverse, affluent suburbs of Boston! This posh community is within easy reach of premium amenities, culture and history!!
This property is off market, which means it's not currently listed for sale or rent on Zillow. This may be different from what's available on other websites or public sources.
