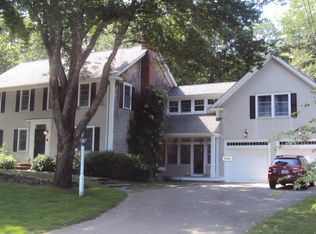Closed
Listed by:
Mary Strathern,
BHHS Verani Seacoast Cell:603-686-0114
Bought with: Carey Giampa, LLC/Rye
$715,000
38 Hampton Falls Road, Exeter, NH 03833
4beds
2,098sqft
Single Family Residence
Built in 1981
0.77 Acres Lot
$728,800 Zestimate®
$341/sqft
$3,705 Estimated rent
Home value
$728,800
$670,000 - $787,000
$3,705/mo
Zestimate® history
Loading...
Owner options
Explore your selling options
What's special
Welcome to Exeter! Set on a 3/4 acre level lot this traditional New England colonial offers a convenient location with easy access to schools, shopping, highways and local trails. Enter the oversized mudroom/flex sunlit space and enjoy tile flooring, skylight and plenty of space for coats and boots! This handy area has direct access to roomy 2 car garage with unfinished walk up bonus space. Bright kitchen with white cabinetry, stainless steel appliances, granite countertops, work space area and pantry opening up to family room with wood burning fireplace. Easy access to rear yard and deck off kitchen along with a half bath and first floor laundry. Roomy sunlit living room and formal dining room round off the first floor. Second floor boasts 3 bedrooms plus primary bedroom with newer ensuite updated bathroom with roomy walk in shower and double sinks. Enjoy the landscaped outdoor space including oversized rear deck, patio and garden space offering plenty of opportunities for relaxing and entertaining. Additional features to include: Vinyl siding, hardwired generator, spacious unfinished basement, natural gas, town water and sewer. Imagine being only minutes from downtown Exeter offering quaint shops, restaurants, galleries and Phillips Exeter Academy. Just a short drive to beaches and downtown Portsmouth. This is the perfect spot to call "home"! *Delayed Showings- Showings begin at Public Open House Saturday 1/18/25 CANCELLED.
Zillow last checked: 8 hours ago
Listing updated: February 28, 2025 at 08:23am
Listed by:
Mary Strathern,
BHHS Verani Seacoast Cell:603-686-0114
Bought with:
Lauren Stone
Carey Giampa, LLC/Rye
Source: PrimeMLS,MLS#: 5026420
Facts & features
Interior
Bedrooms & bathrooms
- Bedrooms: 4
- Bathrooms: 3
- Full bathrooms: 2
- 1/2 bathrooms: 1
Heating
- Natural Gas, Hot Water
Cooling
- None
Appliances
- Included: Dishwasher, Dryer, Refrigerator, Washer, Gas Stove, Natural Gas Water Heater
- Laundry: 1st Floor Laundry
Features
- Primary BR w/ BA
- Flooring: Carpet, Hardwood, Tile
- Basement: Unfinished,Walk-Up Access
- Number of fireplaces: 1
- Fireplace features: 1 Fireplace
Interior area
- Total structure area: 3,584
- Total interior livable area: 2,098 sqft
- Finished area above ground: 2,098
- Finished area below ground: 0
Property
Parking
- Total spaces: 2
- Parking features: Paved, Attached
- Garage spaces: 2
Features
- Levels: Two
- Stories: 2
- Patio & porch: Patio
- Exterior features: Deck, Garden
- Frontage length: Road frontage: 175
Lot
- Size: 0.77 Acres
- Features: Country Setting, Landscaped, Wooded
Details
- Parcel number: EXTRM091L002
- Zoning description: R-1
- Other equipment: Standby Generator
Construction
Type & style
- Home type: SingleFamily
- Architectural style: Colonial
- Property subtype: Single Family Residence
Materials
- Wood Frame, Vinyl Siding
- Foundation: Poured Concrete
- Roof: Asphalt Shingle
Condition
- New construction: No
- Year built: 1981
Utilities & green energy
- Electric: 100 Amp Service
- Sewer: Public Sewer
- Utilities for property: Cable
Community & neighborhood
Location
- Region: Exeter
Other
Other facts
- Road surface type: Paved
Price history
| Date | Event | Price |
|---|---|---|
| 2/28/2025 | Sold | $715,000+2.2%$341/sqft |
Source: | ||
| 1/17/2025 | Pending sale | $699,900$334/sqft |
Source: | ||
| 1/17/2025 | Contingent | $699,900$334/sqft |
Source: | ||
| 1/13/2025 | Listed for sale | $699,900+62.8%$334/sqft |
Source: | ||
| 12/11/2019 | Sold | $430,000-2.3%$205/sqft |
Source: | ||
Public tax history
| Year | Property taxes | Tax assessment |
|---|---|---|
| 2024 | $11,617 +5.7% | $653,000 +59.2% |
| 2023 | $10,988 +8.2% | $410,300 |
| 2022 | $10,155 +1.1% | $410,300 +0.1% |
Find assessor info on the county website
Neighborhood: 03833
Nearby schools
GreatSchools rating
- NAMain Street SchoolGrades: PK-2Distance: 2.2 mi
- 7/10Cooperative Middle SchoolGrades: 6-8Distance: 1 mi
- 8/10Exeter High SchoolGrades: 9-12Distance: 5.4 mi
Schools provided by the listing agent
- Elementary: Lincoln Street Elementary
- Middle: Cooperative Middle School
- High: Exeter High School
- District: Exeter School District SAU #16
Source: PrimeMLS. This data may not be complete. We recommend contacting the local school district to confirm school assignments for this home.

Get pre-qualified for a loan
At Zillow Home Loans, we can pre-qualify you in as little as 5 minutes with no impact to your credit score.An equal housing lender. NMLS #10287.
Sell for more on Zillow
Get a free Zillow Showcase℠ listing and you could sell for .
$728,800
2% more+ $14,576
With Zillow Showcase(estimated)
$743,376