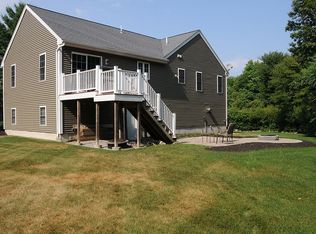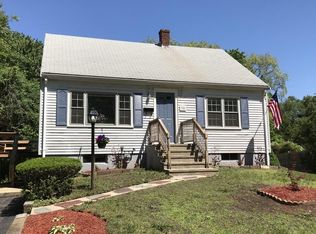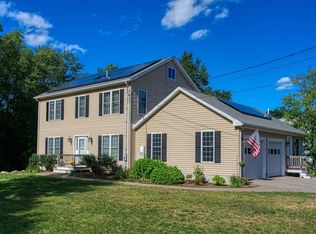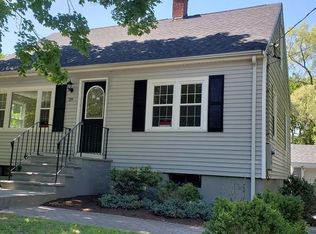Sold for $775,000
$775,000
38 Hatherly Rd, Rockland, MA 02370
4beds
1,872sqft
Single Family Residence
Built in 2003
1.39 Acres Lot
$794,000 Zestimate®
$414/sqft
$3,260 Estimated rent
Home value
$794,000
$746,000 - $850,000
$3,260/mo
Zestimate® history
Loading...
Owner options
Explore your selling options
What's special
Spectacular, pristine colonial with picturesque park-like grounds on 1.3+ acres. Welcoming, 4-bedroom home of evident care & warmth. Thoughtful open design with good flow & function, abundant natural light, h/w floors, central a/c, recessed lighting, beautiful baths, walk-up attic, & loads of storage. So much attention has been paid to all the little details. Gourmet kitchen with quartz counters, high-end s/s appliances, elegant wood cabinetry with crown moldings, peninsula with pendant light, & spacious pantry closet for microwave, wine rack & more. Main level bath features farmer’s sink & laundry with gas dryer. Attached 2-car garage has giant bonus room above as blank canvas for your artistry & vision. Low-maintenance deck for leisurely morning coffee & biscotti. Serene & private retreat of lush gardens & mature plantings, meandering stone walls & woodland paths, small meadows, fragrant lilies & lilacs. Tailor-made for intrepid treasure hunts & campouts. Prepare to relax & recharge.
Zillow last checked: 8 hours ago
Listing updated: May 19, 2025 at 08:04pm
Listed by:
Daniel Feeney 781-389-5870,
Advisors Living - Canton 781-469-0168,
Filipe Werner 617-792-7906
Bought with:
Diane M. Marchione
Conway - Hingham
Source: MLS PIN,MLS#: 73354214
Facts & features
Interior
Bedrooms & bathrooms
- Bedrooms: 4
- Bathrooms: 3
- Full bathrooms: 2
- 1/2 bathrooms: 1
- Main level bathrooms: 1
- Main level bedrooms: 1
Primary bedroom
- Features: Bathroom - Full, Walk-In Closet(s), Flooring - Wall to Wall Carpet, Cable Hookup, Lighting - Overhead
- Level: Second
Bedroom 2
- Features: Closet, Flooring - Hardwood, Cable Hookup, High Speed Internet Hookup
- Level: Main,First
Bedroom 3
- Features: Flooring - Wall to Wall Carpet, Attic Access, Lighting - Overhead, Closet - Double
- Level: Second
Bedroom 4
- Features: Flooring - Wall to Wall Carpet, Cable Hookup, High Speed Internet Hookup, Lighting - Overhead, Closet - Double
- Level: Second
Bathroom 1
- Features: Bathroom - Half, Closet - Linen, Countertops - Stone/Granite/Solid, Dryer Hookup - Gas, Washer Hookup, Lighting - Sconce
- Level: Main,First
Bathroom 2
- Features: Bathroom - Full, Bathroom - With Tub & Shower, Closet - Linen, Countertops - Stone/Granite/Solid, Recessed Lighting, Lighting - Sconce
- Level: Second
Bathroom 3
- Features: Bathroom - Full, Bathroom - With Tub & Shower, Countertops - Stone/Granite/Solid, Lighting - Sconce
- Level: Second
Dining room
- Features: Flooring - Hardwood, Deck - Exterior, Exterior Access, Open Floorplan, Slider, Lighting - Overhead
- Level: Main,First
Kitchen
- Features: Flooring - Hardwood, Pantry, Countertops - Stone/Granite/Solid, Open Floorplan, Recessed Lighting, Stainless Steel Appliances, Pot Filler Faucet, Gas Stove, Peninsula, Lighting - Pendant, Closet - Double
- Level: Main,First
Living room
- Features: Flooring - Hardwood, Cable Hookup, Exterior Access, High Speed Internet Hookup, Open Floorplan
- Level: Main,First
Heating
- Forced Air, Natural Gas
Cooling
- Central Air
Appliances
- Included: Gas Water Heater, Range, Dishwasher, Microwave, Refrigerator, Range Hood
- Laundry: Gas Dryer Hookup
Features
- Walk-up Attic, High Speed Internet
- Flooring: Carpet, Hardwood
- Doors: Insulated Doors
- Windows: Screens
- Basement: Partial,Crawl Space,Bulkhead,Sump Pump,Concrete
- Has fireplace: No
Interior area
- Total structure area: 1,872
- Total interior livable area: 1,872 sqft
- Finished area above ground: 1,872
Property
Parking
- Total spaces: 6
- Parking features: Attached, Garage Door Opener, Garage Faces Side, Paved Drive, Off Street, Paved
- Attached garage spaces: 2
- Uncovered spaces: 4
Features
- Patio & porch: Deck - Composite
- Exterior features: Deck - Composite, Rain Gutters, Storage, Screens, Fenced Yard, Garden, Stone Wall
- Fencing: Fenced/Enclosed,Fenced
Lot
- Size: 1.39 Acres
- Features: Wooded, Easements
Details
- Parcel number: 4420921
- Zoning: Res.
Construction
Type & style
- Home type: SingleFamily
- Architectural style: Colonial
- Property subtype: Single Family Residence
Materials
- Frame
- Foundation: Concrete Perimeter
- Roof: Shingle
Condition
- Year built: 2003
Utilities & green energy
- Electric: Circuit Breakers, 200+ Amp Service
- Sewer: Public Sewer
- Water: Public
- Utilities for property: for Gas Range, for Gas Dryer
Green energy
- Energy efficient items: Thermostat
Community & neighborhood
Community
- Community features: Public Transportation, Shopping, Tennis Court(s), Park, Walk/Jog Trails, Golf, Bike Path, Conservation Area, Highway Access, House of Worship, Public School
Location
- Region: Rockland
Other
Other facts
- Listing terms: Contract
- Road surface type: Paved
Price history
| Date | Event | Price |
|---|---|---|
| 5/19/2025 | Sold | $775,000+6.9%$414/sqft |
Source: MLS PIN #73354214 Report a problem | ||
| 4/8/2025 | Contingent | $725,000$387/sqft |
Source: MLS PIN #73354214 Report a problem | ||
| 4/3/2025 | Listed for sale | $725,000+64.8%$387/sqft |
Source: MLS PIN #73354214 Report a problem | ||
| 8/20/2004 | Sold | $440,000+388.9%$235/sqft |
Source: Public Record Report a problem | ||
| 7/30/2003 | Sold | $90,000$48/sqft |
Source: Public Record Report a problem | ||
Public tax history
| Year | Property taxes | Tax assessment |
|---|---|---|
| 2025 | $8,797 +2.3% | $643,500 +5.2% |
| 2024 | $8,603 -0.2% | $611,900 +8.1% |
| 2023 | $8,616 +3.6% | $566,100 +14% |
Find assessor info on the county website
Neighborhood: 02370
Nearby schools
GreatSchools rating
- 5/10John W Rogers Middle SchoolGrades: 5-8Distance: 1.1 mi
- 6/10Rockland Senior High SchoolGrades: PK,9-12Distance: 1.1 mi
- NAMemorial Park Elementary SchoolGrades: K-4Distance: 1.1 mi
Get a cash offer in 3 minutes
Find out how much your home could sell for in as little as 3 minutes with a no-obligation cash offer.
Estimated market value
$794,000



