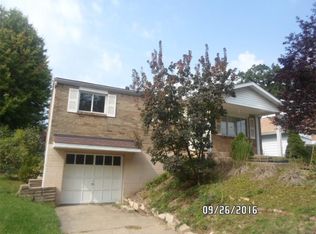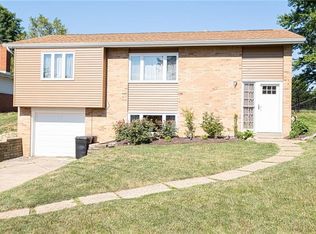Sold for $260,000 on 03/03/25
$260,000
38 Highbury Rd, Cheswick, PA 15024
3beds
--sqft
Single Family Residence
Built in 1962
8,045.53 Square Feet Lot
$261,700 Zestimate®
$--/sqft
$1,518 Estimated rent
Home value
$261,700
$243,000 - $280,000
$1,518/mo
Zestimate® history
Loading...
Owner options
Explore your selling options
What's special
Nestled in sought-after Chapel Downs & across from Highbury Park, is this beautifully updated 3-bedroom brick ranch - a true gem. Step inside to find a modern, open-concept living & dining room featuring a bay window that floods the space with natural light. Updated kitchen is a cook’s dream, with sleek quartz countertops, a subway tile backsplash, & stainless steel appliances. Enjoy the ease of single-level living with new wood flooring, & tile floors in the bathrooms & new wall to wall in bedrooms. The bedrooms offer comfort & flexibility, perfect for families or a home office setup. Outside, you'll find a level, table-top yard that’s partially fenced, ideal for pets or outdoor entertaining. A storage shed provides space for tools & toys, while the one-car garage & level driveway with parking pad make parking a breeze. Relax on the welcoming covered front or back porch or take a stroll through the neighborhood. With a brand-new roof & updated finishes, this home is move-in ready!
Zillow last checked: 8 hours ago
Listing updated: March 03, 2025 at 07:14am
Listed by:
Kelly Raitano 724-933-6300,
RE/MAX SELECT REALTY
Bought with:
Jasey Rotunda, RS373213
REALTY ONE GROUP LANDMARK
Source: WPMLS,MLS#: 1679079 Originating MLS: West Penn Multi-List
Originating MLS: West Penn Multi-List
Facts & features
Interior
Bedrooms & bathrooms
- Bedrooms: 3
- Bathrooms: 2
- Full bathrooms: 1
- 1/2 bathrooms: 1
Primary bedroom
- Level: Main
- Dimensions: 12x10
Bedroom 2
- Level: Main
- Dimensions: 11x10
Bedroom 3
- Level: Main
- Dimensions: 10x8
Bonus room
- Level: Lower
- Dimensions: 11x8
Dining room
- Level: Main
- Dimensions: 9x8
Entry foyer
- Level: Main
- Dimensions: 3x3
Game room
- Level: Lower
- Dimensions: 16x15
Kitchen
- Level: Main
- Dimensions: 11x8
Laundry
- Level: Lower
- Dimensions: 20x8
Living room
- Level: Main
- Dimensions: 15x15
Heating
- Forced Air, Gas
Cooling
- Central Air
Appliances
- Included: Some Gas Appliances, Dishwasher, Microwave, Refrigerator, Stove
Features
- Flooring: Other, Tile, Carpet
- Basement: Full,Finished,Walk-Out Access
Property
Parking
- Total spaces: 1
- Parking features: Built In, Garage Door Opener
- Has attached garage: Yes
Features
- Levels: One
- Stories: 1
- Pool features: None
Lot
- Size: 8,045 sqft
- Dimensions: 0.1847
Details
- Parcel number: 0622J00066000000
Construction
Type & style
- Home type: SingleFamily
- Architectural style: Colonial,Ranch
- Property subtype: Single Family Residence
Materials
- Brick
- Roof: Composition
Condition
- Resale
- Year built: 1962
Utilities & green energy
- Sewer: Public Sewer
- Water: Public
Community & neighborhood
Location
- Region: Cheswick
- Subdivision: Chapel Downs Plan
Price history
| Date | Event | Price |
|---|---|---|
| 3/3/2025 | Sold | $260,000-2.8% |
Source: | ||
| 3/3/2025 | Pending sale | $267,500 |
Source: | ||
| 1/30/2025 | Contingent | $267,500 |
Source: | ||
| 1/27/2025 | Price change | $267,500-2.7% |
Source: | ||
| 11/6/2024 | Listed for sale | $275,000+102% |
Source: | ||
Public tax history
| Year | Property taxes | Tax assessment |
|---|---|---|
| 2025 | $3,405 +28.3% | $110,400 +19.5% |
| 2024 | $2,654 +507.1% | $92,400 |
| 2023 | $437 | $92,400 |
Find assessor info on the county website
Neighborhood: 15024
Nearby schools
GreatSchools rating
- 5/10Acmetonia Primary SchoolGrades: PK-6Distance: 2.6 mi
- 6/10Springdale Junior-Senior High SchoolGrades: 7-12Distance: 4.1 mi
- NAColfax Upper El SchoolGrades: 4-6Distance: 4.3 mi
Schools provided by the listing agent
- District: Allegheny Valley
Source: WPMLS. This data may not be complete. We recommend contacting the local school district to confirm school assignments for this home.

Get pre-qualified for a loan
At Zillow Home Loans, we can pre-qualify you in as little as 5 minutes with no impact to your credit score.An equal housing lender. NMLS #10287.

