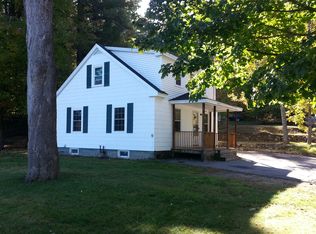Closed
Listed by:
Stephanie Schubert,
Anagnost Realty & Development 603-669-6194,
Scott Schubert,
Anagnost Realty & Development
Bought with: BHHS Verani Londonderry
$537,000
38 Howard Hill Road, Jaffrey, NH 03452
4beds
2,350sqft
Single Family Residence
Built in 2004
0.69 Acres Lot
$543,900 Zestimate®
$229/sqft
$3,127 Estimated rent
Home value
$543,900
Estimated sales range
Not available
$3,127/mo
Zestimate® history
Loading...
Owner options
Explore your selling options
What's special
Welcome to this spacious and beautifully updated 4-bedroom, 3 3/4 bath cape nestled in a prime location in Jaffrey, NH. Featuring brand new flooring on both the first and second levels, this home combines classic charm with modern convenience. The open-concept kitchen, living, and dining area creates a bright, flowing space perfect for everyday living and entertaining. Enjoy the ease of a layout that offers flexibility and comfort. The 3 bedrooms on the second level all boast walk in closets. The finished basement includes a 3/4 bath and generous potential for additional living space—ideal for a home gym, media room, or guest suite. Set on a flat, private backyard, the outdoor space is perfect for relaxing, gardening, or play. Located within walking distance to local schools, sports fields, playgrounds, and the town beach, this home offers convenience for active lifestyles. Nature lovers will appreciate the short walk to hundreds of acres of conservation land with a developed trail system—great for hiking, biking, and year-round recreation. Don’t miss this opportunity to own a move-in ready home in a friendly and walkable neighborhood. Schedule your showing today!
Zillow last checked: 8 hours ago
Listing updated: August 22, 2025 at 09:28am
Listed by:
Stephanie Schubert,
Anagnost Realty & Development 603-669-6194,
Scott Schubert,
Anagnost Realty & Development
Bought with:
Joey Lee Howe
BHHS Verani Londonderry
Source: PrimeMLS,MLS#: 5044328
Facts & features
Interior
Bedrooms & bathrooms
- Bedrooms: 4
- Bathrooms: 3
- Full bathrooms: 2
- 3/4 bathrooms: 1
Heating
- Oil, Baseboard, Hot Water
Cooling
- None
Appliances
- Included: Dishwasher, Microwave, Refrigerator, Electric Stove, Water Heater off Boiler
- Laundry: Laundry Hook-ups
Features
- Living/Dining, Programmable Thermostat
- Flooring: Vinyl Plank
- Basement: Concrete Floor,Partially Finished,Walkout,Interior Access,Basement Stairs,Walk-Out Access
Interior area
- Total structure area: 3,514
- Total interior livable area: 2,350 sqft
- Finished area above ground: 2,350
- Finished area below ground: 0
Property
Parking
- Parking features: Dirt, Driveway
- Has uncovered spaces: Yes
Features
- Levels: Two
- Stories: 2
- Patio & porch: Covered Porch
- Exterior features: Deck
- Fencing: Full
Lot
- Size: 0.69 Acres
- Features: Country Setting, Neighborhood
Details
- Parcel number: JAFFM239B147L
- Zoning description: RB2
Construction
Type & style
- Home type: SingleFamily
- Architectural style: Cape
- Property subtype: Single Family Residence
Materials
- Wood Frame, Vinyl Siding
- Foundation: Concrete
- Roof: Asphalt Shingle
Condition
- New construction: No
- Year built: 2004
Utilities & green energy
- Electric: 200+ Amp Service, Circuit Breakers
- Sewer: Public Sewer
- Utilities for property: None
Community & neighborhood
Security
- Security features: HW/Batt Smoke Detector
Location
- Region: Jaffrey
Price history
| Date | Event | Price |
|---|---|---|
| 8/21/2025 | Sold | $537,000-2.2%$229/sqft |
Source: | ||
| 6/3/2025 | Listed for sale | $549,000+89.4%$234/sqft |
Source: | ||
| 8/5/2019 | Sold | $289,900+3.6%$123/sqft |
Source: | ||
| 6/12/2019 | Price change | $279,900-1.4%$119/sqft |
Source: Bean Group / Peterborough #4719333 Report a problem | ||
| 6/1/2019 | Price change | $283,900-1.8%$121/sqft |
Source: Bean Group / Peterborough #4719333 Report a problem | ||
Public tax history
| Year | Property taxes | Tax assessment |
|---|---|---|
| 2024 | $9,627 -1.6% | $293,500 |
| 2023 | $9,788 +7.6% | $293,500 |
| 2022 | $9,093 +11.1% | $293,500 |
Find assessor info on the county website
Neighborhood: 03452
Nearby schools
GreatSchools rating
- 3/10Jaffrey Grade SchoolGrades: PK-5Distance: 0.8 mi
- 4/10Jaffrey-Rindge Middle SchoolGrades: 6-8Distance: 0.5 mi
- 9/10Conant High SchoolGrades: 9-12Distance: 0.5 mi

Get pre-qualified for a loan
At Zillow Home Loans, we can pre-qualify you in as little as 5 minutes with no impact to your credit score.An equal housing lender. NMLS #10287.
