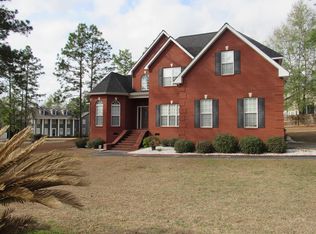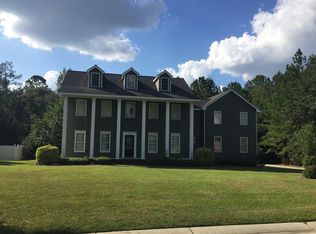Sold for $370,000
$370,000
38 Hummingbird Rd, Moultrie, GA 31768
3beds
2baths
2,421sqft
SingleFamily
Built in 2007
-- sqft lot
$368,800 Zestimate®
$153/sqft
$2,785 Estimated rent
Home value
$368,800
Estimated sales range
Not available
$2,785/mo
Zestimate® history
Loading...
Owner options
Explore your selling options
What's special
This beautiful home located in Wiregrass Subdivision has all the features anyone would want. Pool, outdoor fireplace, outdoor kitchen, and large screened porch are just a few of the luxuries in this home. The kitchen features commercial grade appliances and the lot has plenty of privacy. Call today for a private showing.
Facts & features
Interior
Bedrooms & bathrooms
- Bedrooms: 3
- Bathrooms: 2.5
Heating
- Other
Cooling
- Central
Features
- Flooring: Carpet, Hardwood
Interior area
- Total interior livable area: 2,421 sqft
Property
Parking
- Parking features: Garage - Attached
Features
- Exterior features: Other
Details
- Parcel number: M020091
Construction
Type & style
- Home type: SingleFamily
Materials
- Other
- Foundation: Piers
- Roof: Shake / Shingle
Condition
- Year built: 2007
Community & neighborhood
Location
- Region: Moultrie
Price history
| Date | Event | Price |
|---|---|---|
| 10/10/2025 | Sold | $370,000-6.3%$153/sqft |
Source: Public Record Report a problem | ||
| 10/2/2025 | Pending sale | $395,000$163/sqft |
Source: Moultrie BOR #913388 Report a problem | ||
| 9/7/2025 | Listed for sale | $395,000$163/sqft |
Source: Moultrie BOR #913388 Report a problem | ||
| 8/3/2025 | Pending sale | $395,000$163/sqft |
Source: Moultrie BOR #913268 Report a problem | ||
| 6/27/2025 | Listed for sale | $395,000+64.6%$163/sqft |
Source: Moultrie BOR #913268 Report a problem | ||
Public tax history
| Year | Property taxes | Tax assessment |
|---|---|---|
| 2024 | $3,640 -3.3% | $122,064 +2.7% |
| 2023 | $3,766 +14.1% | $118,910 +18.8% |
| 2022 | $3,300 +2.7% | $100,110 +4% |
Find assessor info on the county website
Neighborhood: 31768
Nearby schools
GreatSchools rating
- 7/10Sunset Elementary SchoolGrades: PK-5Distance: 2 mi
- 4/10Willie J. Williams Middle SchoolGrades: 6-7Distance: 2.6 mi
- 5/10Colquitt County High SchoolGrades: 10-12Distance: 5.5 mi

Get pre-qualified for a loan
At Zillow Home Loans, we can pre-qualify you in as little as 5 minutes with no impact to your credit score.An equal housing lender. NMLS #10287.

