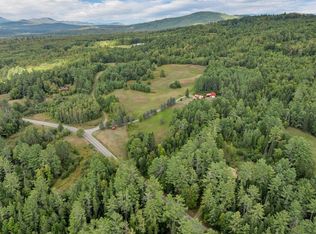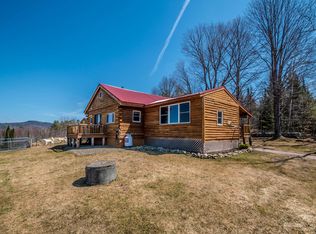Closed
Listed by:
Denise Hood Boynton,
RE/MAX Northern Edge 603-788-2131
Bought with: Badger Peabody & Smith Realty
$450,000
38 Ingerson Road, Lancaster, NH 03584
2beds
1,438sqft
Single Family Residence
Built in 2017
5.21 Acres Lot
$465,700 Zestimate®
$313/sqft
$2,275 Estimated rent
Home value
$465,700
Estimated sales range
Not available
$2,275/mo
Zestimate® history
Loading...
Owner options
Explore your selling options
What's special
Charming Timber Frame Home sited on 5.21 secluded acres! This exquisite country home, built in 2017, is a rare gem that promises the serene lifestyle you've always dreamed of. With partial views of MT Prospect & Pleasant Mountain, this property is a nature lover's paradise! As you step inside, you'll be welcomed by an open concept living area that radiates warmth & charm. Bathed in natural light, the space is perfect for family gatherings or cozy evenings by the fabulous stone and tile hearth, featuring a wood stove that offers an inviting alternative heat source. The well-appointed kitchen showcases ample cabinetry & a pantry. Plus, the custom kitchen table adds a unique touch! The first floor boasts a cozy bedroom, a convenient 3/4 bath, & a laundry/utility room, ensuring all your needs are met effortlessly. Ascend the wide timber stairs to discover the primary bedroom, an intimate retreat, complete with a private, custom ½ bath & a delightful screened-in porch! Step outside to experience the beauty of your own gorgeous lawn, which features a peaceful sitting area adorned with Adirondack chairs – the perfect spot to unwind, entertain, or simply take in the sights and sounds of your tranquil surroundings. The property is adorned with vibrant perennials & a mature apple orchard. The fenced-in pastures would be perfect for raising farm animals. For the hobbyist or DIY enthusiast, the outbuilding offers endless possibilities as a barn, workshop & extra storage space.
Zillow last checked: 8 hours ago
Listing updated: October 05, 2024 at 12:06am
Listed by:
Denise Hood Boynton,
RE/MAX Northern Edge 603-788-2131
Bought with:
Vespar Duffy
Badger Peabody & Smith Realty
Source: PrimeMLS,MLS#: 5011936
Facts & features
Interior
Bedrooms & bathrooms
- Bedrooms: 2
- Bathrooms: 2
- 3/4 bathrooms: 1
- 1/2 bathrooms: 1
Heating
- Propane, Forced Air
Cooling
- None
Appliances
- Included: Dishwasher, Dryer, Electric Range, Refrigerator, Washer
- Laundry: 1st Floor Laundry
Features
- Hearth, Primary BR w/ BA, Natural Light, Natural Woodwork, Indoor Storage
- Flooring: Laminate
- Windows: Blinds, Window Treatments
- Basement: Finished,Walk-Out Access
Interior area
- Total structure area: 1,438
- Total interior livable area: 1,438 sqft
- Finished area above ground: 1,438
- Finished area below ground: 0
Property
Parking
- Parking features: Gravel, Driveway, Parking Spaces 1 - 10
- Has uncovered spaces: Yes
Accessibility
- Accessibility features: 1st Floor 3/4 Bathroom, 1st Floor Bedroom, 1st Floor Hrd Surfce Flr, Bathroom w/5 Ft. Diameter, Hard Surface Flooring, 1st Floor Laundry
Features
- Levels: One and One Half
- Stories: 1
- Patio & porch: Covered Porch
- Exterior features: Garden
- Has view: Yes
- Frontage length: Road frontage: 485
Lot
- Size: 5.21 Acres
- Features: Agricultural, Country Setting, Field/Pasture, Landscaped, Recreational, Secluded, Views, Rural
Details
- Additional structures: Outbuilding
- Parcel number: LNCSMR29L002
- Zoning description: AR-AGR
Construction
Type & style
- Home type: SingleFamily
- Architectural style: Cabin
- Property subtype: Single Family Residence
Materials
- Timber Frame, Shake Siding, Wood Exterior
- Foundation: Poured Concrete
- Roof: Metal
Condition
- New construction: No
- Year built: 2017
Utilities & green energy
- Electric: 200+ Amp Service, Circuit Breakers
- Sewer: Septic Design Available, Septic Tank
- Utilities for property: Propane, Other, Satellite Internet
Community & neighborhood
Security
- Security features: Smoke Detector(s)
Location
- Region: Lancaster
- Subdivision: Ingerson
Other
Other facts
- Road surface type: Gravel
Price history
| Date | Event | Price |
|---|---|---|
| 10/4/2024 | Sold | $450,000+0%$313/sqft |
Source: | ||
| 9/4/2024 | Contingent | $449,900$313/sqft |
Source: | ||
| 8/30/2024 | Listed for sale | $449,900+1699.6%$313/sqft |
Source: | ||
| 11/19/2010 | Sold | $25,000$17/sqft |
Source: Public Record Report a problem | ||
Public tax history
| Year | Property taxes | Tax assessment |
|---|---|---|
| 2024 | $6,270 +52% | $326,900 +37.2% |
| 2023 | $4,125 +12.2% | $238,300 +57.4% |
| 2022 | $3,678 -7.2% | $151,400 |
Find assessor info on the county website
Neighborhood: 03584
Nearby schools
GreatSchools rating
- 4/10Whitefield Elementary SchoolGrades: PK-8Distance: 4.8 mi
- 3/10White Mountains Regional High SchoolGrades: 9-12Distance: 1.5 mi
- 6/10Lancaster Elementary SchoolGrades: PK-8Distance: 5 mi
Schools provided by the listing agent
- Elementary: Lancaster Elementary School
- Middle: Lancaster Elementary
- High: White Mountain Regional HS
- District: White Mountains Regional
Source: PrimeMLS. This data may not be complete. We recommend contacting the local school district to confirm school assignments for this home.

Get pre-qualified for a loan
At Zillow Home Loans, we can pre-qualify you in as little as 5 minutes with no impact to your credit score.An equal housing lender. NMLS #10287.

