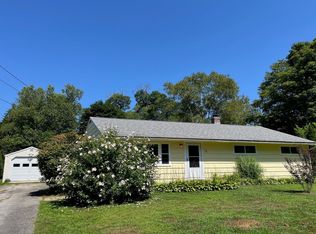Closed
Listed by:
Susan Bishop,
Four Seasons Sotheby's Int'l Realty 802-774-7007
Bought with: KW Vermont
$335,000
38 Jefferson Street, Rutland City, VT 05701
3beds
1,500sqft
Single Family Residence
Built in 1942
0.68 Acres Lot
$353,600 Zestimate®
$223/sqft
$2,671 Estimated rent
Home value
$353,600
$202,000 - $622,000
$2,671/mo
Zestimate® history
Loading...
Owner options
Explore your selling options
What's special
This charming Cape-style home is set on a corner lot adorned with mature trees, offering a detached two-car garage and a fabulous open lot perfect for whiffle ball, soccer, or any other activities your heart desires. The expansive level space provides ample room to run and play. On the main level, you'll find a well-equipped kitchen, a dining room, a living room, and a three-season screened-in porch, which is currently surrounded by stunning hydrangea bushes. Upstairs, there are three nicely sized bedrooms, an updated bath, and a primary bedroom with a private attached half bath. The basement provides ample storage space, while the two-car garage can accommodate your vehicles and any additional storage needs. This home combines charm, functionality, and outdoor enjoyment, making it a perfect place for creating lasting memories.
Zillow last checked: 8 hours ago
Listing updated: September 19, 2024 at 12:22pm
Listed by:
Susan Bishop,
Four Seasons Sotheby's Int'l Realty 802-774-7007
Bought with:
Deborah Fortier
KW Vermont
Source: PrimeMLS,MLS#: 5006318
Facts & features
Interior
Bedrooms & bathrooms
- Bedrooms: 3
- Bathrooms: 2
- Full bathrooms: 1
- 1/2 bathrooms: 1
Heating
- Oil, Radiator
Cooling
- Other
Appliances
- Included: Dishwasher, Disposal, Dryer, Microwave, Electric Range, Refrigerator, Washer, Owned Water Heater, Heat Pump Water Heater
- Laundry: In Basement
Features
- Ceiling Fan(s), Dining Area, Primary BR w/ BA, Natural Light, Indoor Storage
- Flooring: Carpet, Combination, Hardwood
- Windows: Skylight(s)
- Basement: Concrete,Concrete Floor,Full,Insulated,Interior Stairs,Storage Space,Unfinished,Interior Access,Basement Stairs,Interior Entry
- Attic: Attic with Hatch/Skuttle
- Number of fireplaces: 1
- Fireplace features: Wood Burning, 1 Fireplace
Interior area
- Total structure area: 2,268
- Total interior livable area: 1,500 sqft
- Finished area above ground: 1,500
- Finished area below ground: 0
Property
Parking
- Total spaces: 2
- Parking features: Paved, Storage Above, Driveway, Garage, Off Street, Parking Spaces 3 - 5, Detached
- Garage spaces: 2
- Has uncovered spaces: Yes
Features
- Stories: 1
- Exterior features: Garden, Natural Shade
- Fencing: Partial
- Frontage length: Road frontage: 128
Lot
- Size: 0.68 Acres
- Features: Corner Lot, Level, Open Lot, Street Lights, Near Country Club, Near Golf Course, Near Paths, Near Shopping, Near Skiing, Neighborhood, Near Public Transit, Near Hospital
Details
- Parcel number: 54017012791
- Zoning description: unknown
Construction
Type & style
- Home type: SingleFamily
- Architectural style: Cape
- Property subtype: Single Family Residence
Materials
- Wood Frame, Wood Siding
- Foundation: Block
- Roof: Architectural Shingle
Condition
- New construction: No
- Year built: 1942
Utilities & green energy
- Electric: 100 Amp Service, Circuit Breakers
- Sewer: Public Sewer
- Utilities for property: Cable at Site, Phone Available
Community & neighborhood
Security
- Security features: Carbon Monoxide Detector(s), Smoke Detector(s)
Location
- Region: Rutland
Other
Other facts
- Road surface type: Paved
Price history
| Date | Event | Price |
|---|---|---|
| 9/19/2024 | Sold | $335,000+3.1%$223/sqft |
Source: | ||
| 7/29/2024 | Contingent | $325,000$217/sqft |
Source: | ||
| 7/23/2024 | Listed for sale | $325,000+132.1%$217/sqft |
Source: | ||
| 4/30/2015 | Sold | $140,000-15.1%$93/sqft |
Source: Public Record Report a problem | ||
| 9/13/2014 | Price change | $164,900-5.7%$110/sqft |
Source: RE/MAX PREMIERE PROPERTIES #4157526 Report a problem | ||
Public tax history
| Year | Property taxes | Tax assessment |
|---|---|---|
| 2024 | -- | $135,800 |
| 2023 | -- | $135,800 |
| 2022 | -- | $135,800 |
Find assessor info on the county website
Neighborhood: Rutland City
Nearby schools
GreatSchools rating
- NARutland Northeast Primary SchoolGrades: PK-2Distance: 0.2 mi
- 3/10Rutland Middle SchoolGrades: 7-8Distance: 0.8 mi
- 8/10Rutland Senior High SchoolGrades: 9-12Distance: 0.6 mi
Schools provided by the listing agent
- Elementary: Rutland Northeast Primary Sch
- Middle: Rutland Middle School
- High: Rutland Senior High School
Source: PrimeMLS. This data may not be complete. We recommend contacting the local school district to confirm school assignments for this home.
Get pre-qualified for a loan
At Zillow Home Loans, we can pre-qualify you in as little as 5 minutes with no impact to your credit score.An equal housing lender. NMLS #10287.
